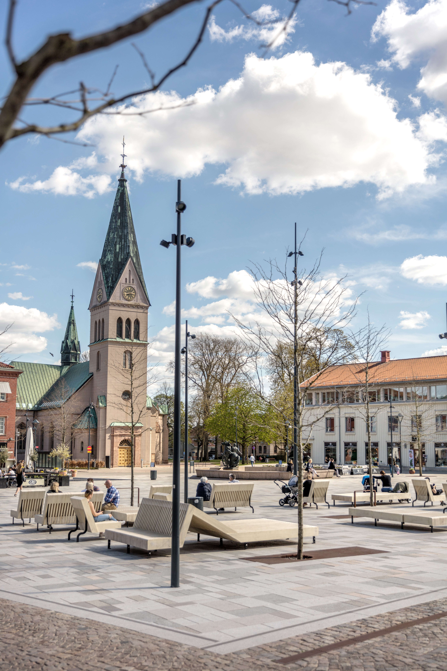
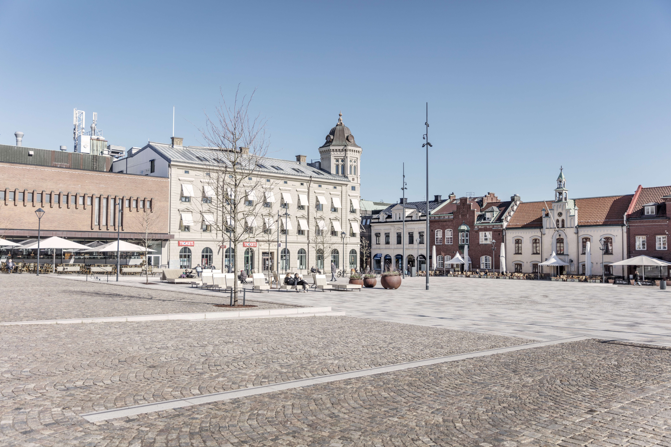
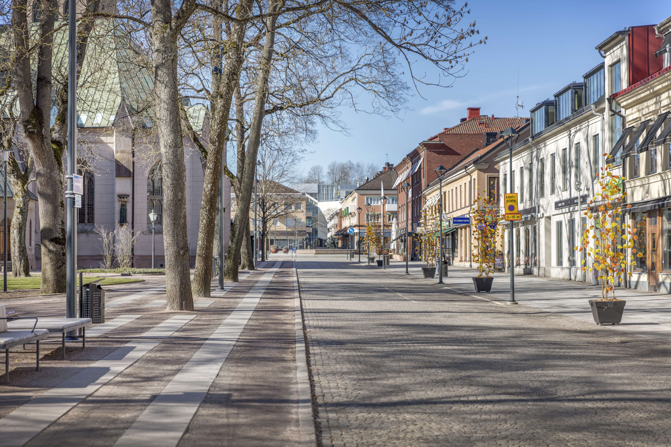
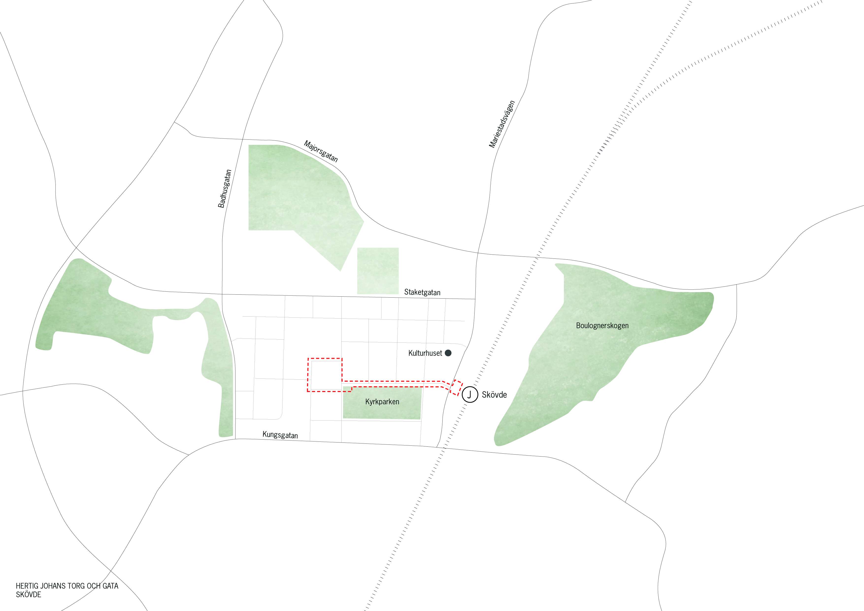
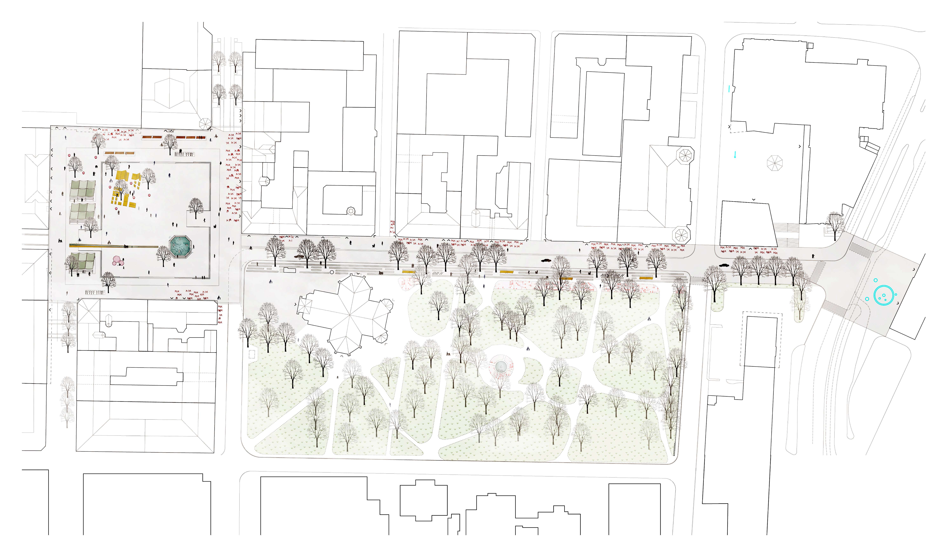
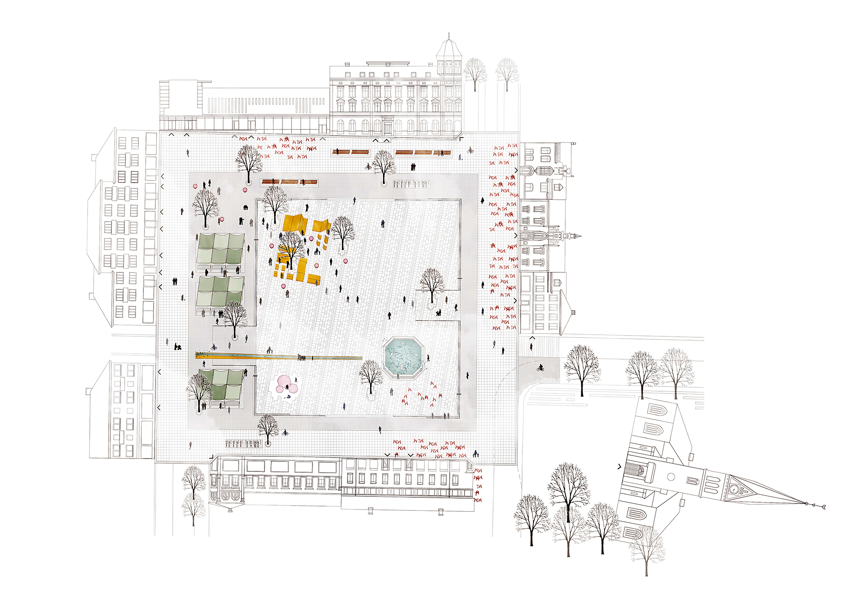
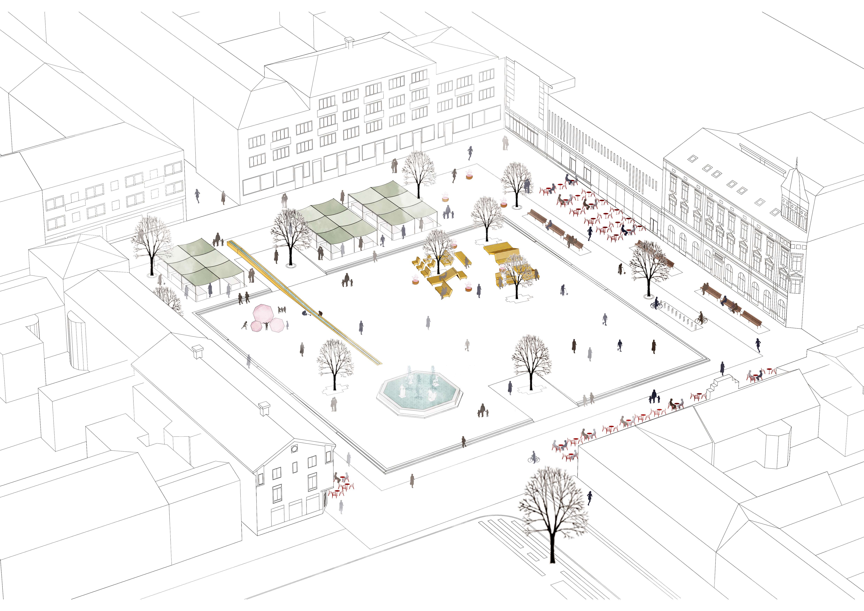
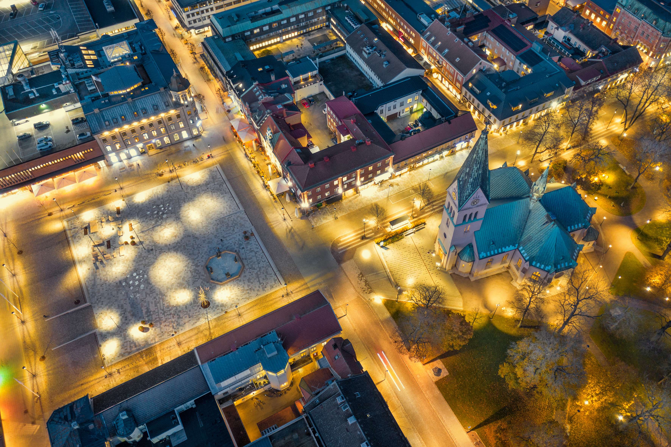
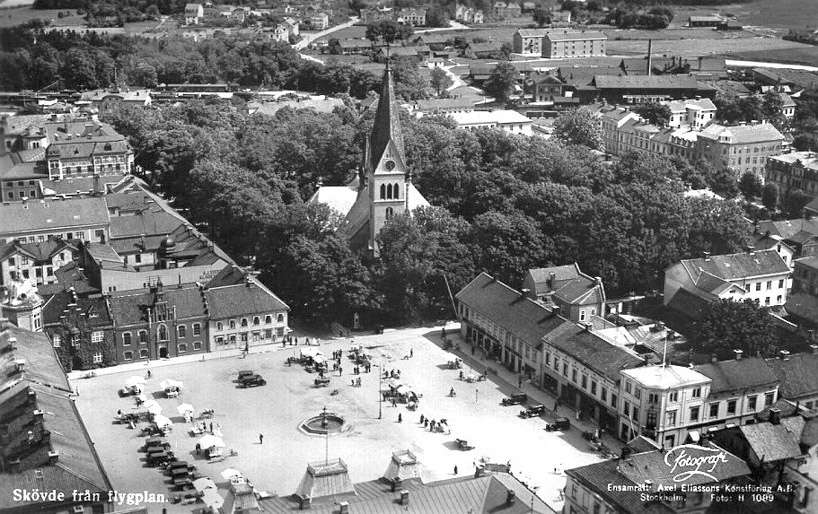
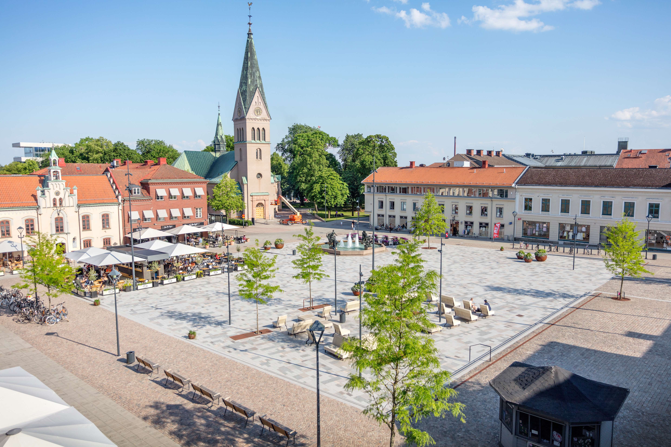
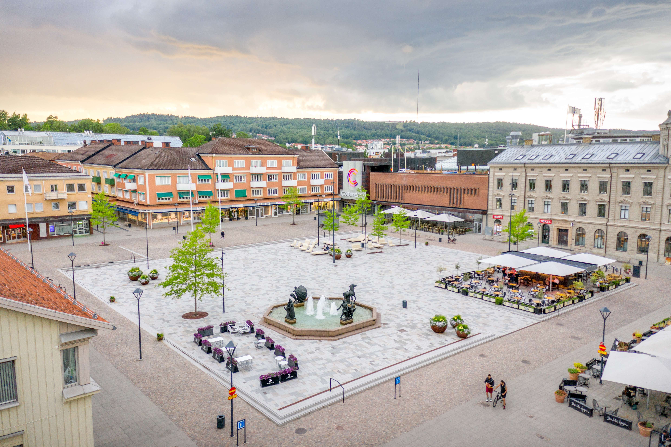
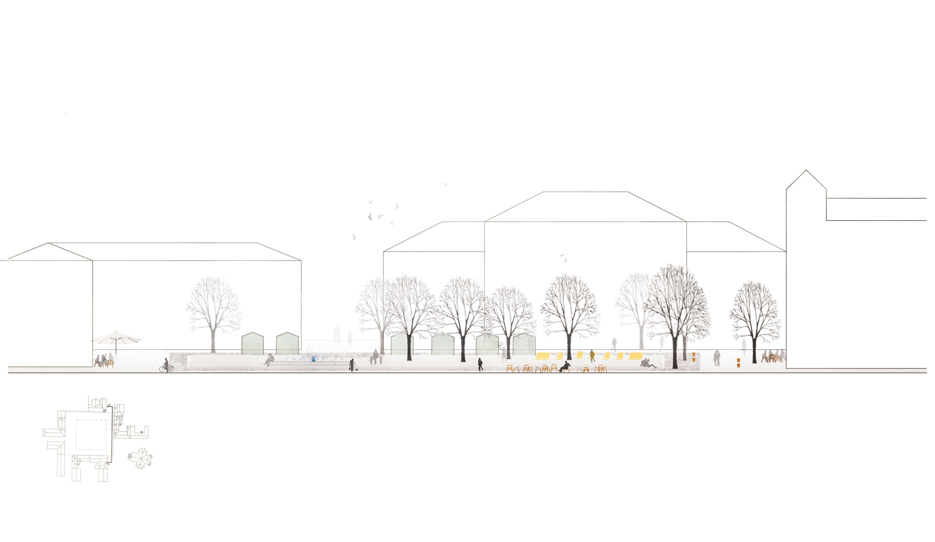
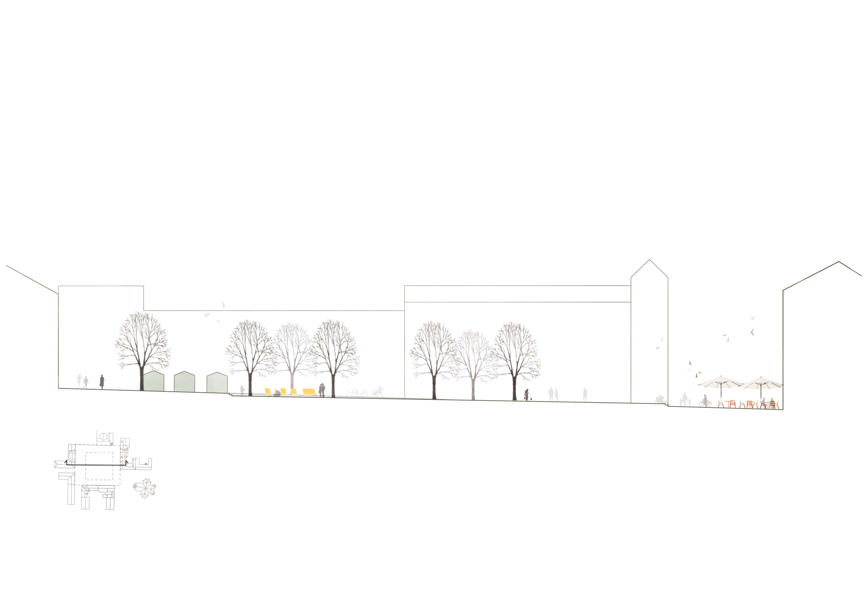
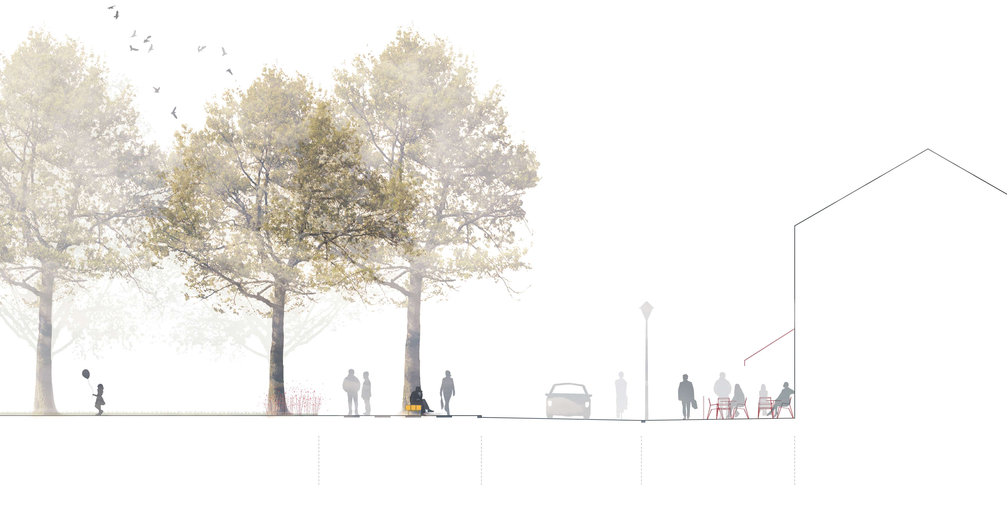
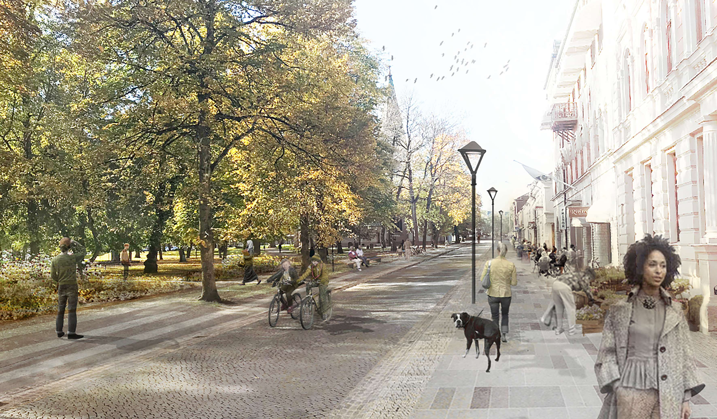
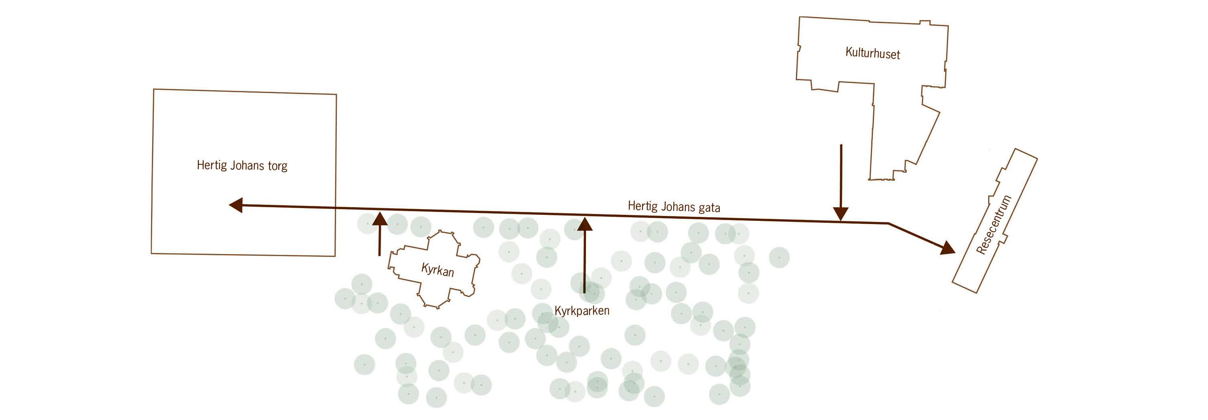
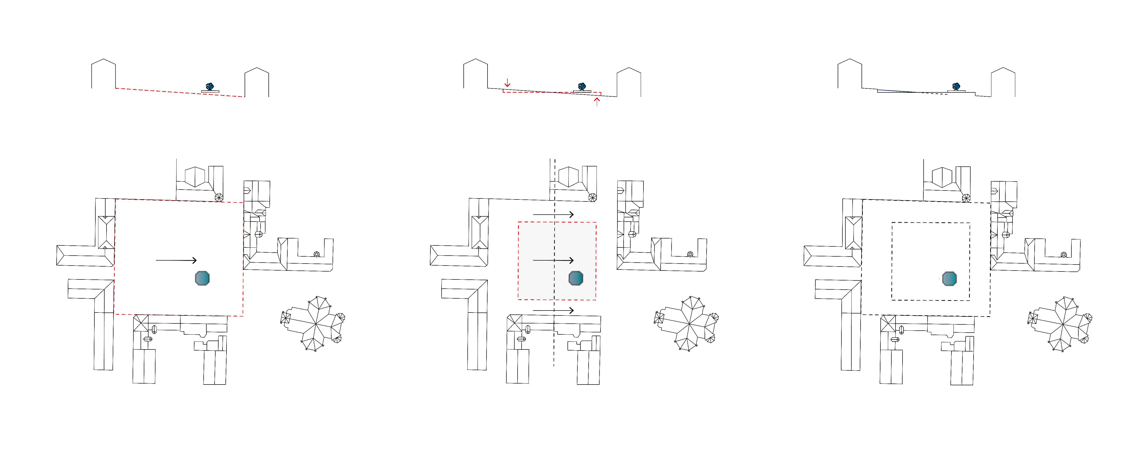

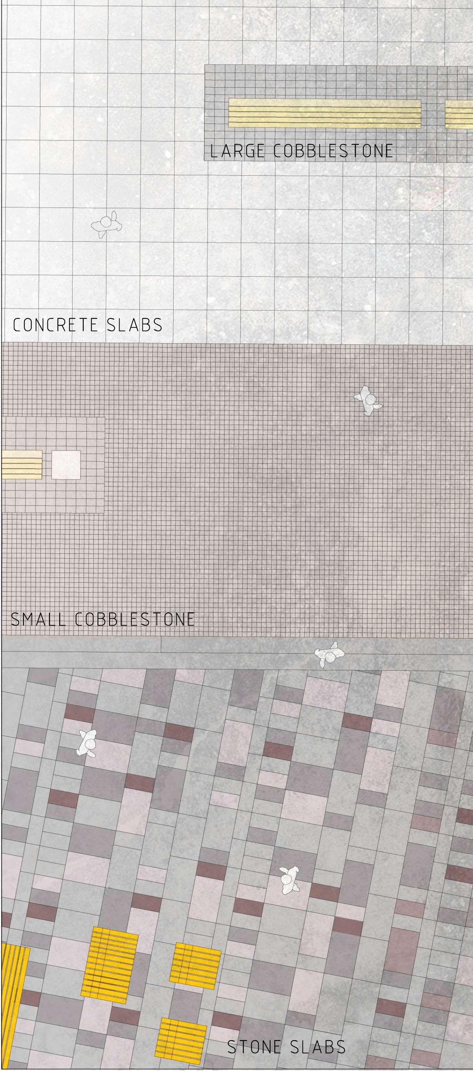
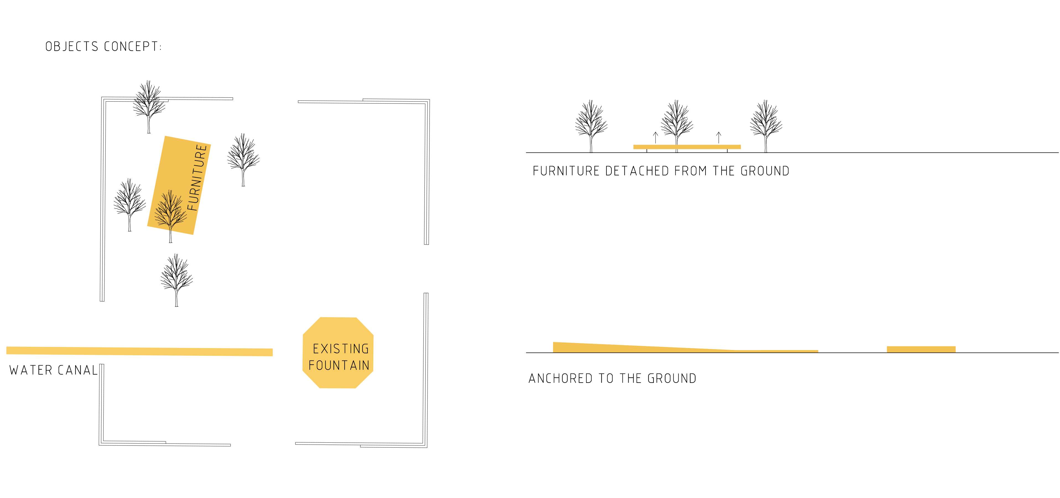
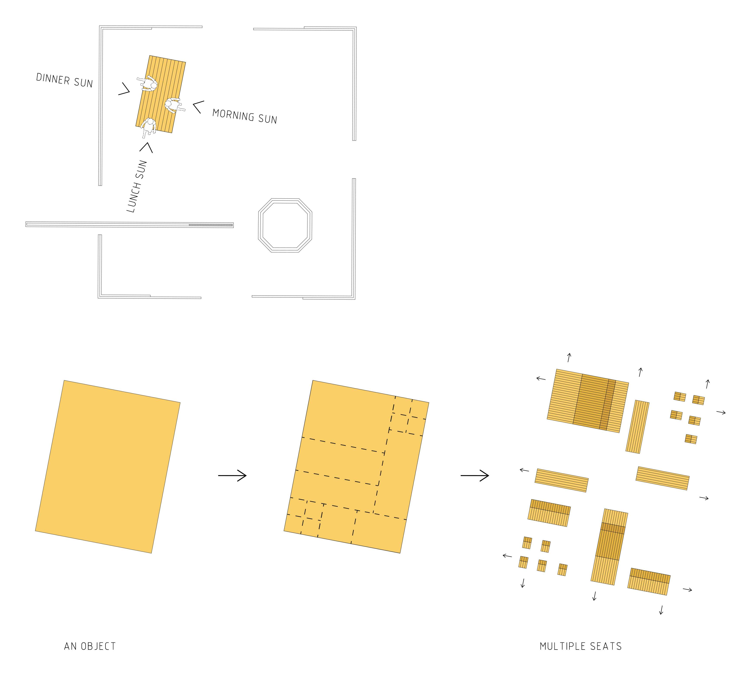
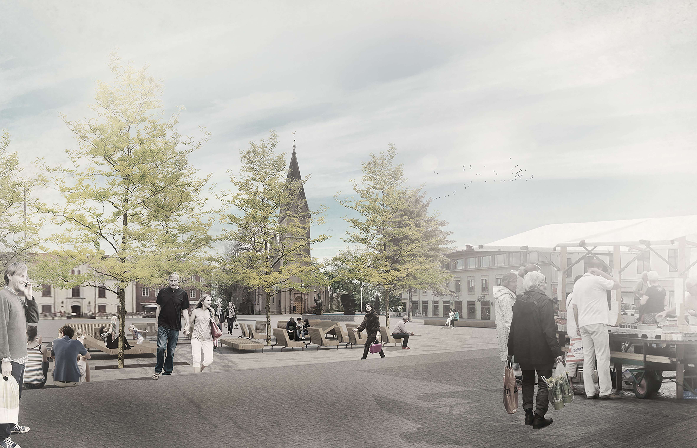
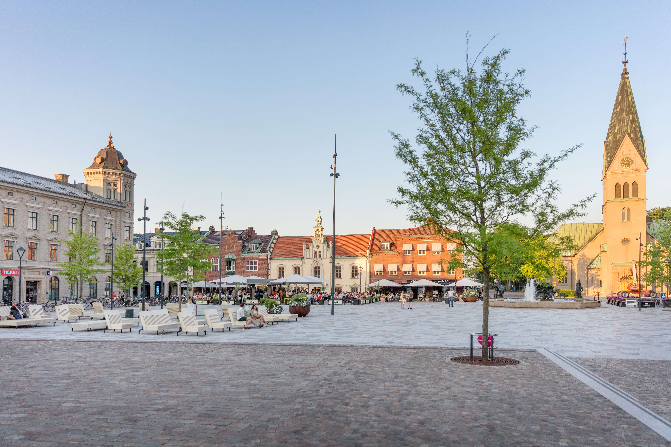
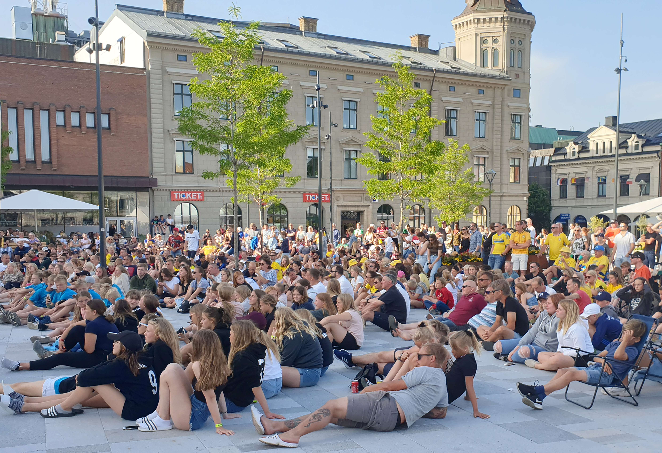
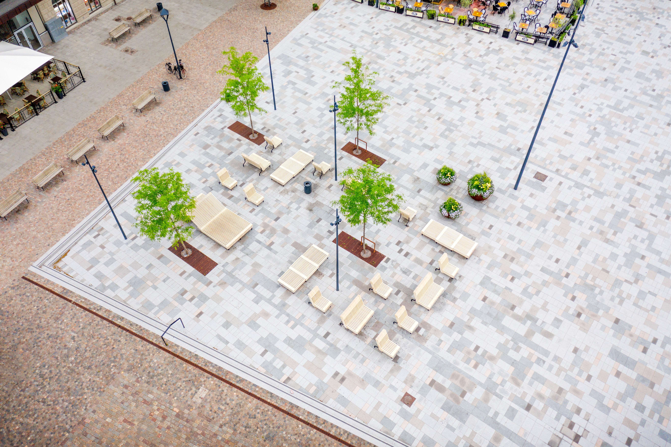
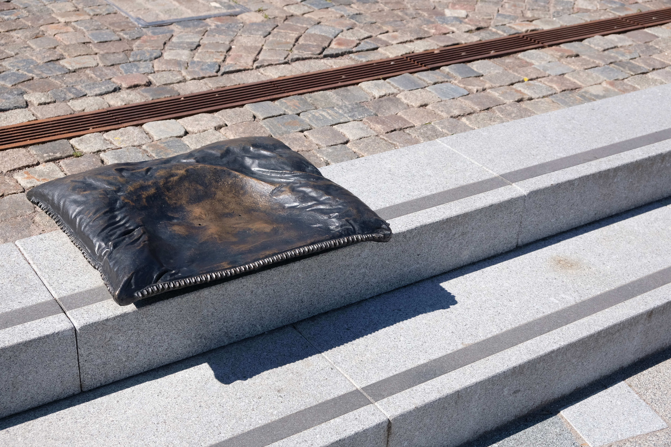
Hertig Johans torg och gata
Hertig Johans torg och gata
Hertig Johans torg and gata
Skövde is a middle-sized Swedish town halfway between Stockholm and Gothenburg. The city has a long history and lot of qualities but struggles as many other cities in the same size with declining focus and activities in the city center. A development that has a lot to do with the expansion of external shopping centers and overall change of use of the public space. This project - Hertig Johans torg – pinpoints the value of the public space as an important identity for the smaller city.
During the spring of 2016, LAND won the invited competition for Skövde's central square; “Hertig Johans torg”, with the adjacent street – “Hertig Johans gata” which connects with the train station “Resecentrum”. In Skövde, the train is a main public transport used widely. A goal with the project was to create an obvious and distinct connection between the square and the train station with the street and the park as important mediators between the two. A layout that aimed to preserve the representative character of the urban spaces but at the same time adding new activities constituted the basis for the overall project scheme.
In LANDs layout Hertig Johans gata is spatially reinforced with a straight park path that runs along the street and planting zones which are mixed in with the existing trees. This new outline is inspired by the historic interface between the street and the park and emphasizes this important zone. The pavement is widened to provide more space for outdoor dining and pedestrians and connecting streets are more clearly connected to the street.
The square dates to the Middle Ages, a large recess in the grid city. It is a unique urban space with an evenly sloping plane of around 3,5% down towards Skövde church. The main idea is to flatten the slope and face the square towards the urban reference, the church. With this, an inner part with a slope of 1,5% is created. The frame of two steps generates its own space for seating, and an accessible access through the four cardinal axes convert the square into a multifunctional surface that can carry events, market, seating groups of different scales keeping the feeling of an open space.
The pavement of the inner part of the square, is made with stone slabs and twisted in the same angle as the church to bring the church as a central motive. The five different stones, in six different sizes and treatment gives a dynamic and delicate detail that applies to the whole surface. The square is furnished with elements that adapt to that orientation contribute to spatial qualities in the smaller scale, such as the planted trees and smaller planting urns. A special a large seating group, designed for the project and produced locally, become an all-year-round meeting and sunbathing point. The water treatment is also part of the project where a large planting bed, located under the new trees take care of all the stormwater on the square and the adjacent buildings.
Hertig Johans torg shows the importance of the public space and what a smaller city can achieve with the right focus and effort. The project has been carried out in close collaboration with the municipality, the shop owners and restaurants around the square, and local carpenters and contractors have been engaged in the construction phase. Since the official opening in the autumn of 2019, several large events such as a food festival, events with big-screen TV and various manifestations have taken place and around the square and along the street several restaurants with outdoor seating has been established. During the ongoing Corona crisis, the square has become an important meeting point for people which can only be seen outdoors. The many different way to take a seat and enjoy the open space contribute not least to this.
Name of the project: Hertig Johans torg
Project category: Public Project
Role of the entrant in the project: Landscape arhitect
Project location: Hertig Johans torg, Skövde, Sweden
Client: Skövde kommun
Collaborators: AndrénFogelström (furniture). Black (lightning). Markcon (stormwater)
Surface: 9200 sqm
Total cost: 5,5 Mil Euro
Design year: 2016-2018
Year Built: 2019
Photo: Tobias Andersson
