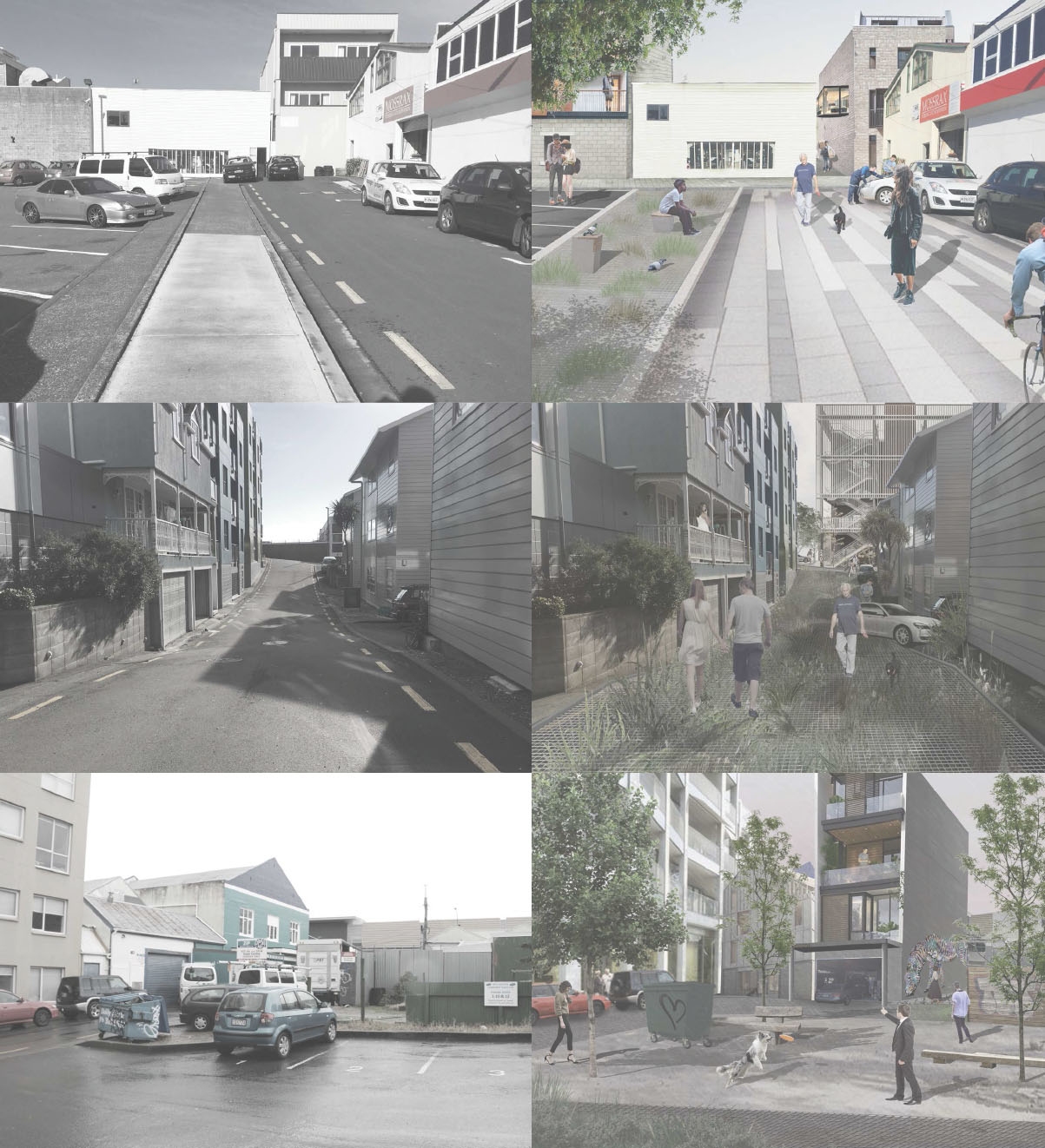
Industrial neighbourhoods
LAND412 – Landscape architecture design research
School of Architecture-Victoria University of Wellington
A dog sits attentively expecting a pat as you walk past, pop music blasts over the street, laughter seeps out from under the roller door, you can’t help but rubberneck moving through this slow-functioning street. These common thoroughfare zones of light industry exist on the edges of Wellington’s City. With increasing populations and resultant urban densification residential developments have begun to occupy the available spaces throughout these zones creating a unique empowering socialness for the industrial employees, customers and residents moving through.
Through open systems thinking, this design project explored what allows this unique social interaction spatially and how to enhance it while increasing residential developments. Using earthquake prone buildings, surface flooding issues and Wellingtons urban growth plan as a way in, the design project explored slower industrial streets off Adelaide road, a key route into Wellington City. Designing public spaces open for industrial function and arguing for the social interactions which come with it. Including short cuts to better connect the 4-block area to its existing residential amenities and added ones (public library, gym, doctor’s office, supermarket, cafes). Aiming to introduce a more open way of designing these areas in response to urban densification, which moves away from post-industrial design to industrial neighbourhoods.
