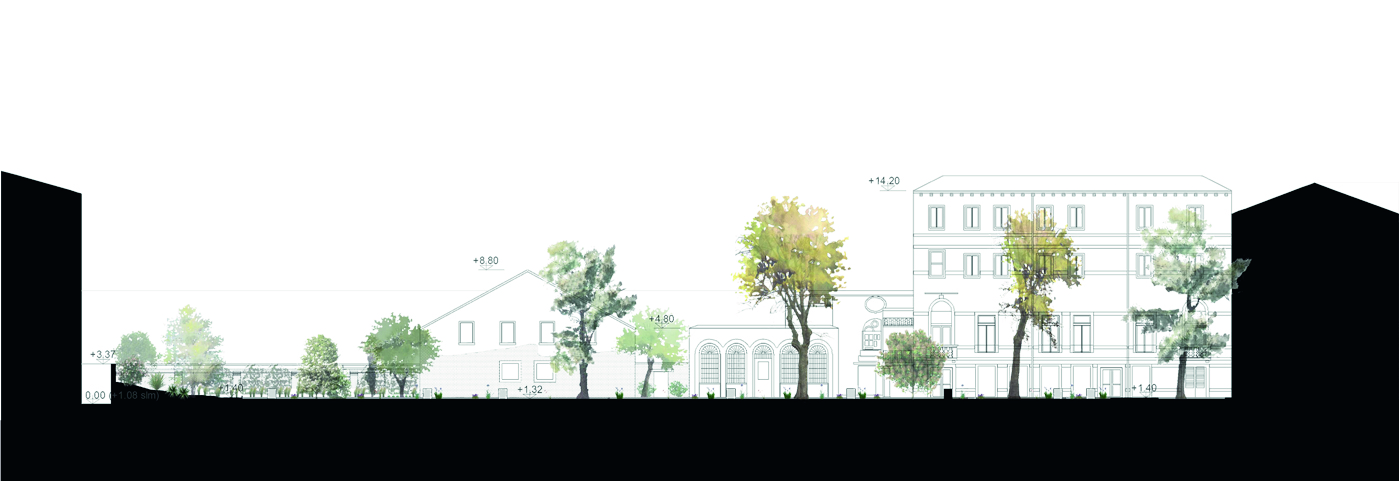
The garden of Palazzo Badoer in Venice - Garden like a room
Master in Architettura del Paesaggio e del Giardino
Università IUAV di Venezia
The examined garden, which is delimited by Rio Terà S. Tomà and Calle del Magazen, it is owned by the IUAV University and it is located on the ground floor of a complex of buildings built at different times over the years. A historical analysis has been carried out and it has led me to better understand the nature of the current conformation of the garden. Over the years, the garden has maintained its own confidential and secret nature that I wanted to preserve in my project. I also reasoned on the different features that characterize the garden such as accessibility, usability, all the functions present in the garden and its state of degradation. The vegetation is in fairly good health conditions but some specimens requires major maintenance. Once the historical research and the considerations on the state of fact have been concluded I have reasoned on what I would like to get from the garden through my project. In the largest garden, I thought to move the paths towards the most constructed areas. There is a path of about two meters width that runs throughout the length of the garden, it intercepts all entrances of the garden and it ends with an enlargement of the section becoming the supporting axis on which I structured subsequent elements. In addition to the traditional entrance, I emphasized direct access from Calle de la Lacca creating a secondary perspective. The change of section at the end of the path also reflects the different shape of the garden, it allowed me to create a paved area with seats bathed in a garden rich of Stipa and Allium. In the back garden, which is smaller, I wanted to bring back the theme of the different levels and the difference heights, using it as a guiding element of the whole project. However, this particular theme was already present in the lowering of the paving near the church's front and in the raised step of the emergency staircase. I got back this altitude to create a taller garden by delimiting it from a linear element of water that was supposed to get back the access’ old vocation. The green area has been designed as a garden to be observed from a slightly lower level. Therefore, the main characteristic is the presence of many different tree and shrub species that once it was drawn close, it can give back different shapes, colors and smells.
