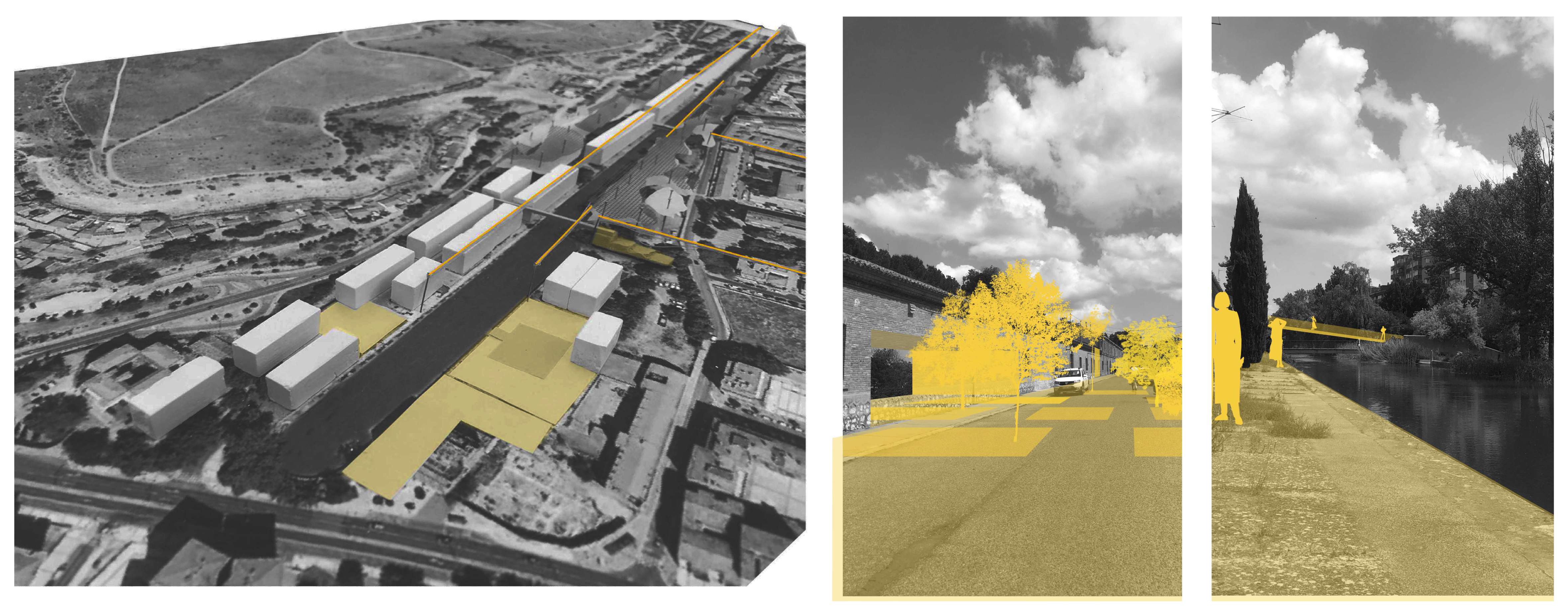
WATERSCAPE DESIGN PROJECT FOR CANAL DE CASTILLA IN VALLADOLID (SPAIN)_AREA 1
ARCHITECTURAL COMPOSITION V: CONTEMPORARY GARDEN AND LANDSCAPE
UNIVERSITY OF VALLADOLID
The project is born trying to reactive an area that used to be an important spot on the city, the Canal de Castilla, but is not anymore due to its location and lack of functionality nowadays.
We will try to create two separate environments in the two different sides of the channel:
The northern bank will have a linear structure with a path following the watercourse. We will introduce green elements that follow the same plan as the buildings that we try to preserve. Also we will reshape the Eastern part of this bank creating some gardens for aromatic plants with the same pattern as the preexisting buildings. On the southern bank the have a two squares at different levels that are connected by platforms. The lower level being the street and the upper one is the channel. It also uses the pool and antique buildings to create a pleasant and historical spot. As it follows through to the east, a path will appear that will have a much more nature-like pattern tan the northern one, with lots of tres and vegetation. Connecting the two banks there will be two bridges that cross the water at a higher level tan nowadays so that it connects the neighborhood with the northern road “La Cuesta de la Maruquesa”. All these bridges are connected to actual streets so that there is a very natural connection with the city, even thought the different floor heights.
