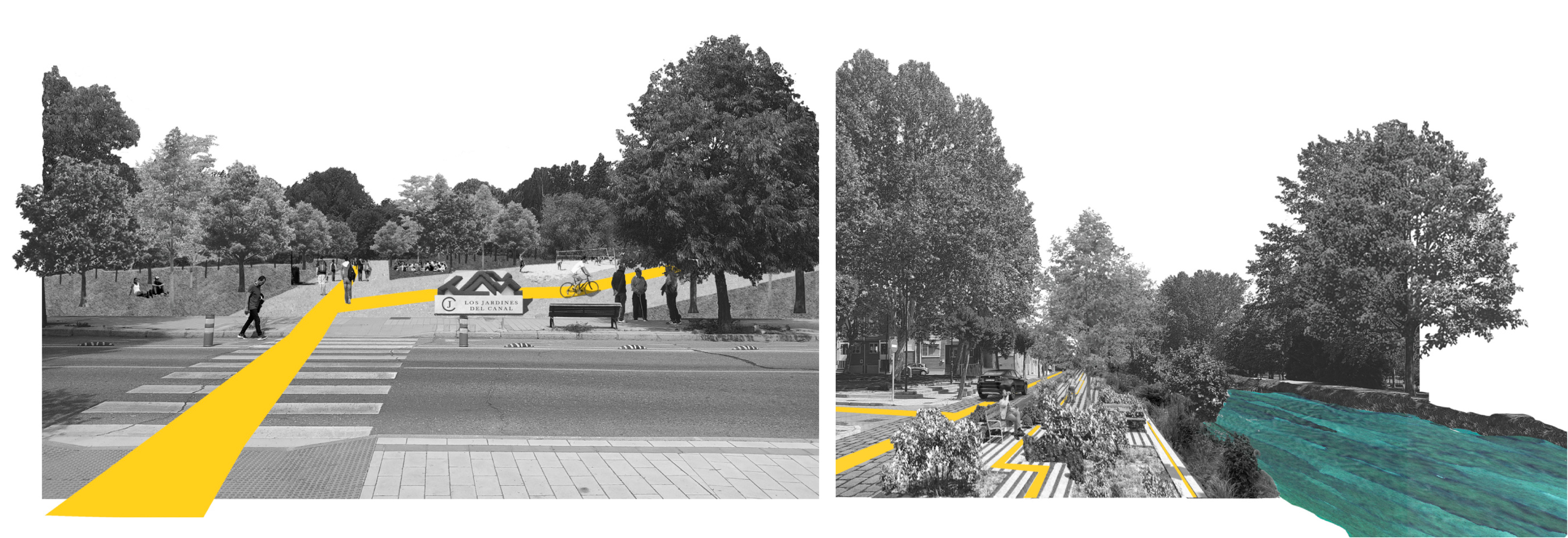
WATERSCAPE DESIGN PROJECT_ CANAL DE CASTILLA IN VALLADOLID (SPAIN) _ AREA 2
Architectural Composition V: Contemporary Garden and Landscape
University of Valladolid
Our area is located where the largest part of the park is placed. The first thing we noticed was that the park was poorly distributed, and the walking paths were confusing and had no relation to the exterior part, which is why we decided to rebuild the sidewalks taking into consideration the existing streets to decide the park entrances and the walking flux. Other than that, another concern was that the other side of the river was deprived of attention and had no use other than accessing the houses placed there. With that in mind we decided to integrate both sides of the river creating pedestrian bridges and widening the sidewalk on the other side of the river. It was important for us that the other side could be seen as part of the park as well as the main part.
We relocated the urban gardens to a better position connecting them to the greenhouses and added a special space for the aromatic plants. We kept the children’s park where it was, defined a better and larger space for the sports complex keeping them close and most importantly, we decided to change the location of the lake, so it has a better connection to the surroundings and works as a divider of functions. Furthermore, alongside the lake we created a deck area that allows different uses, by having picnic tables, benches, and also open spaces.
