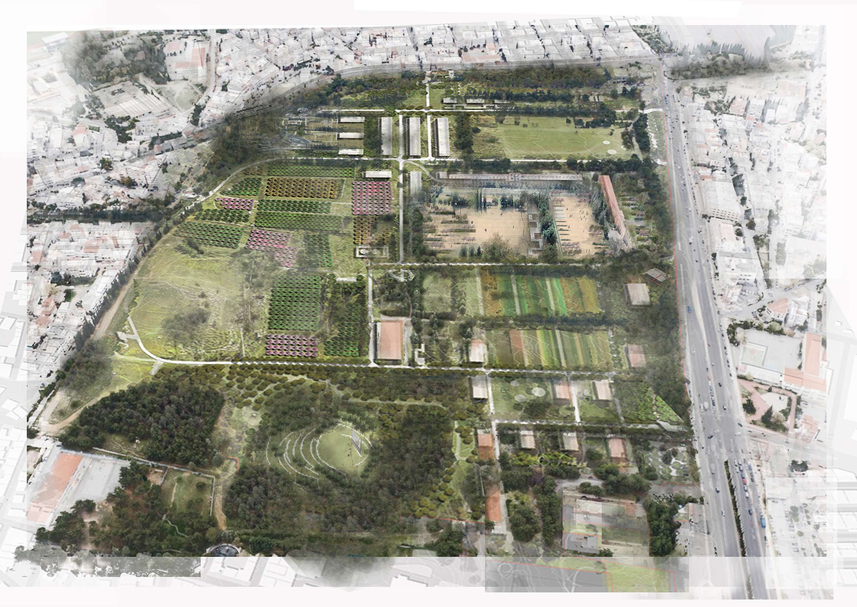
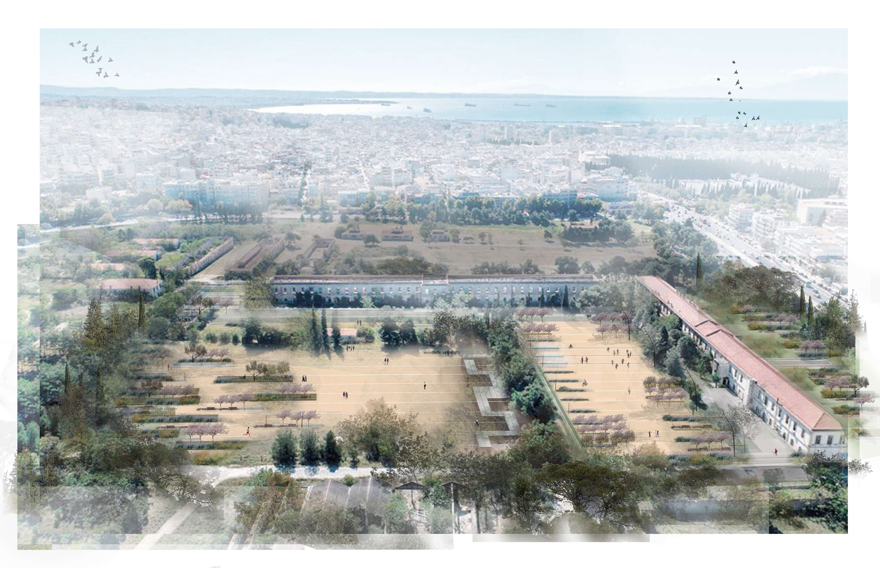
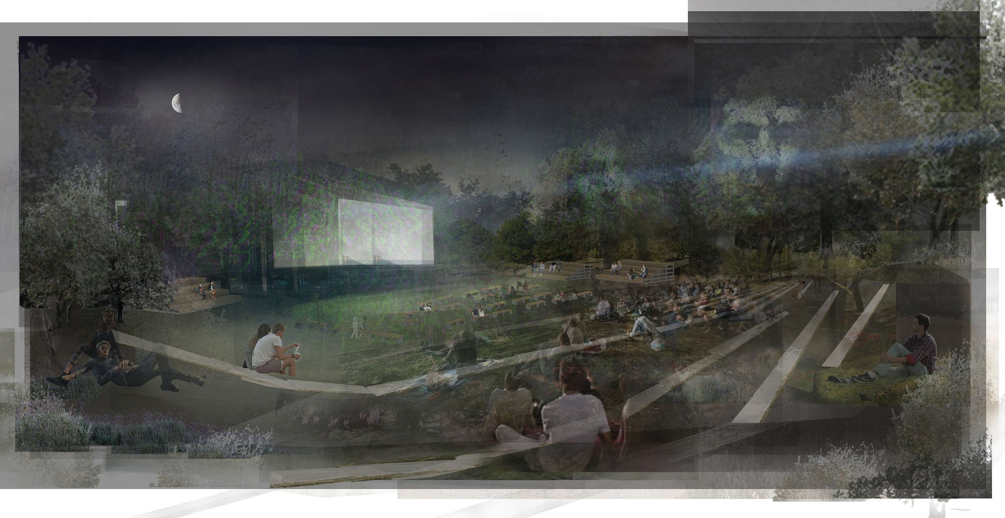
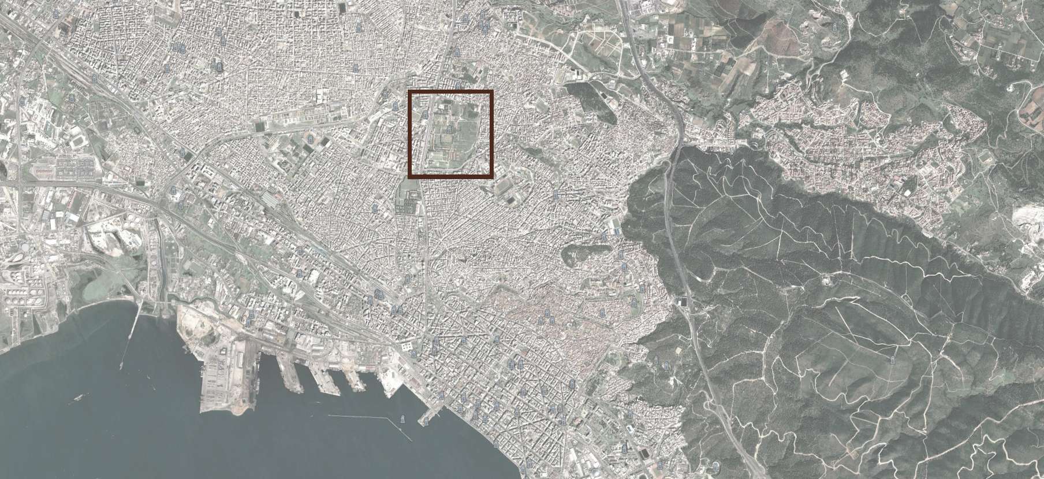
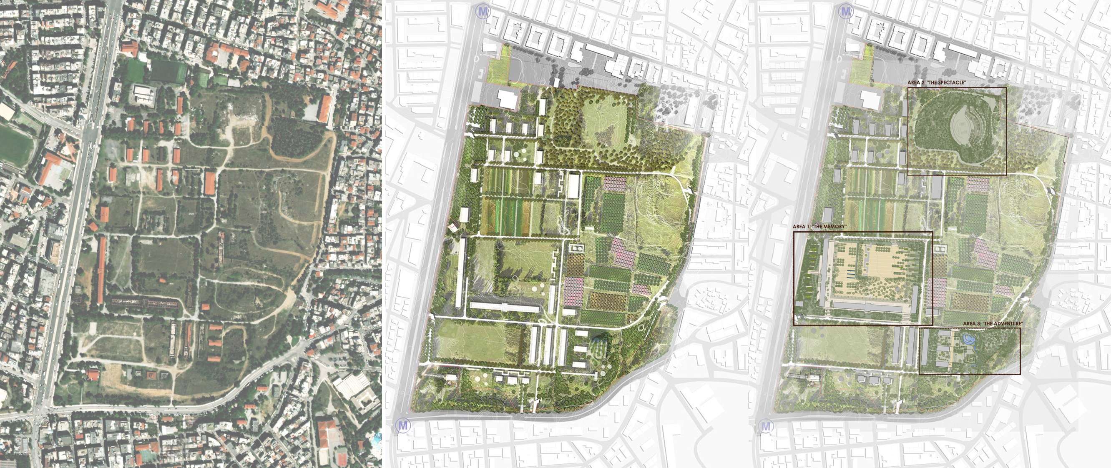
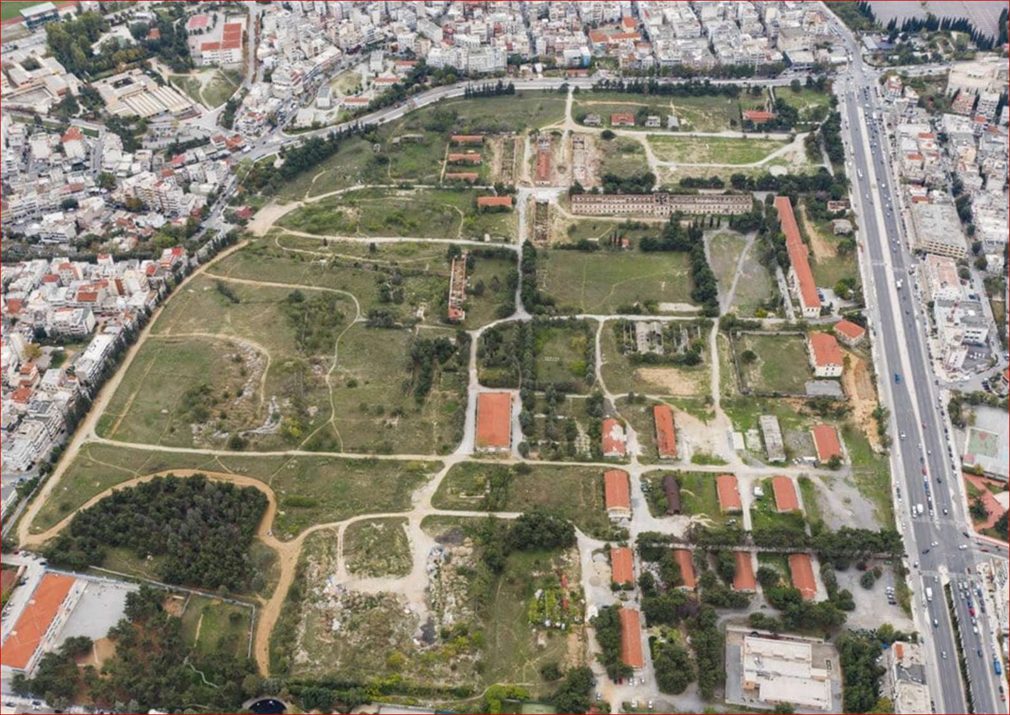
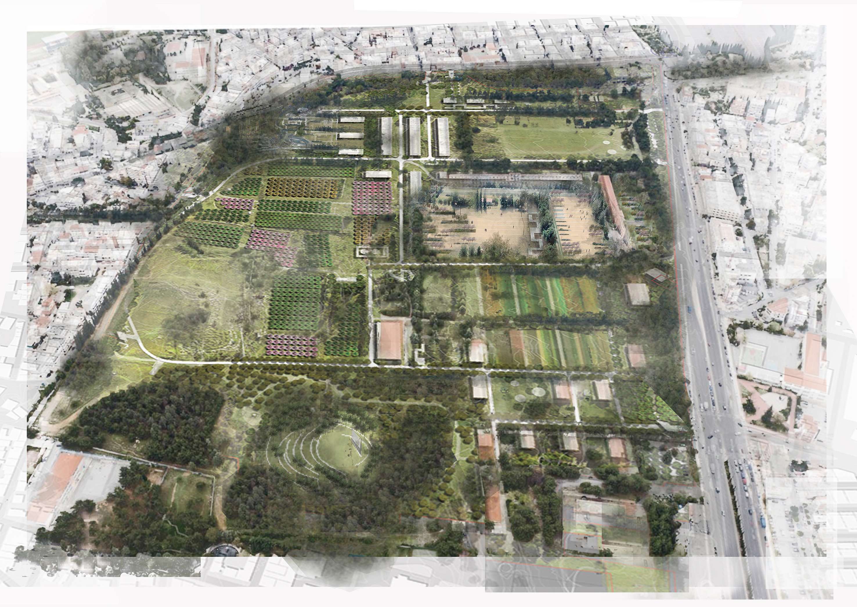
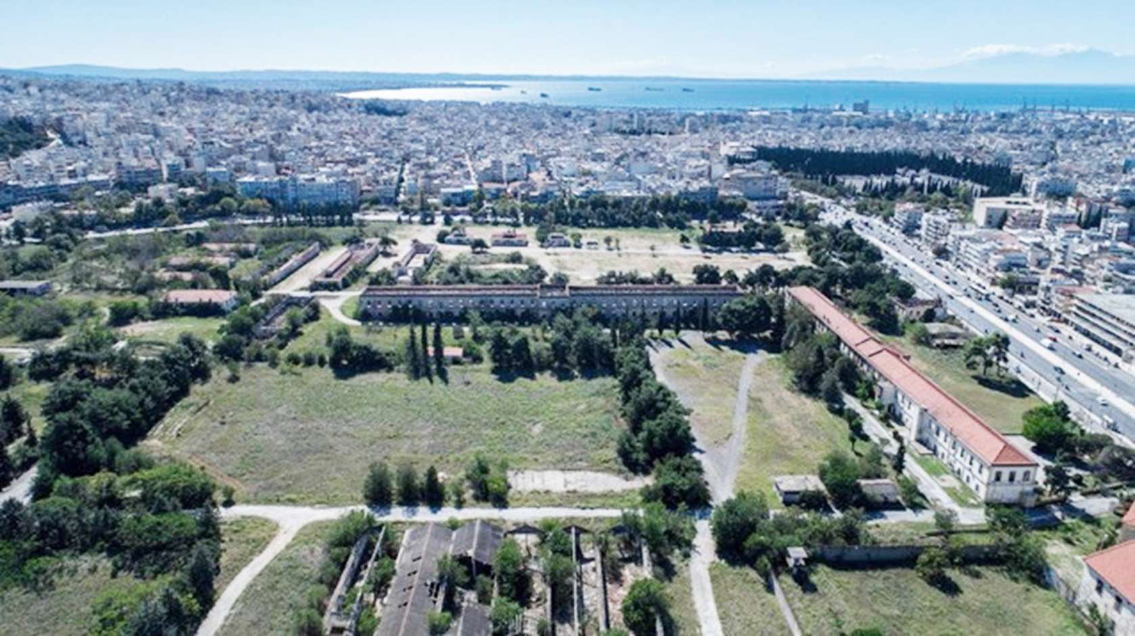
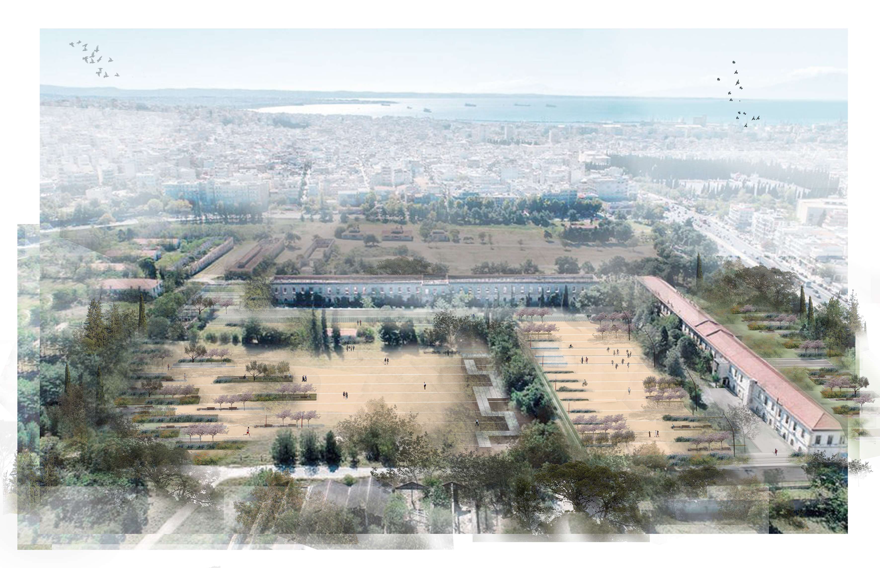
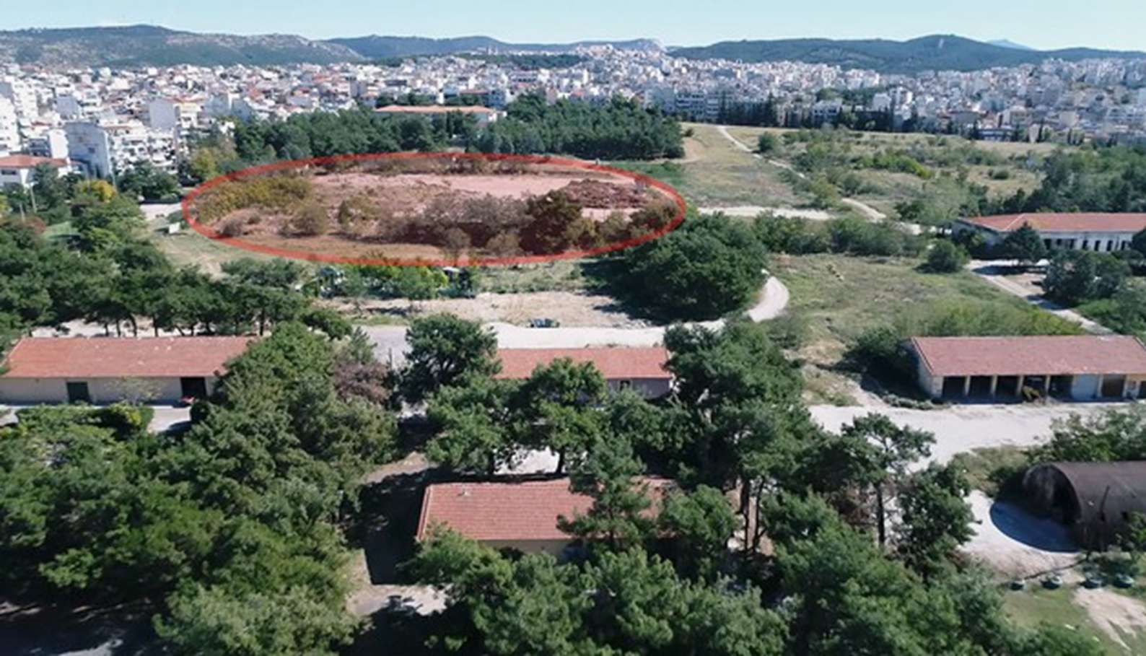
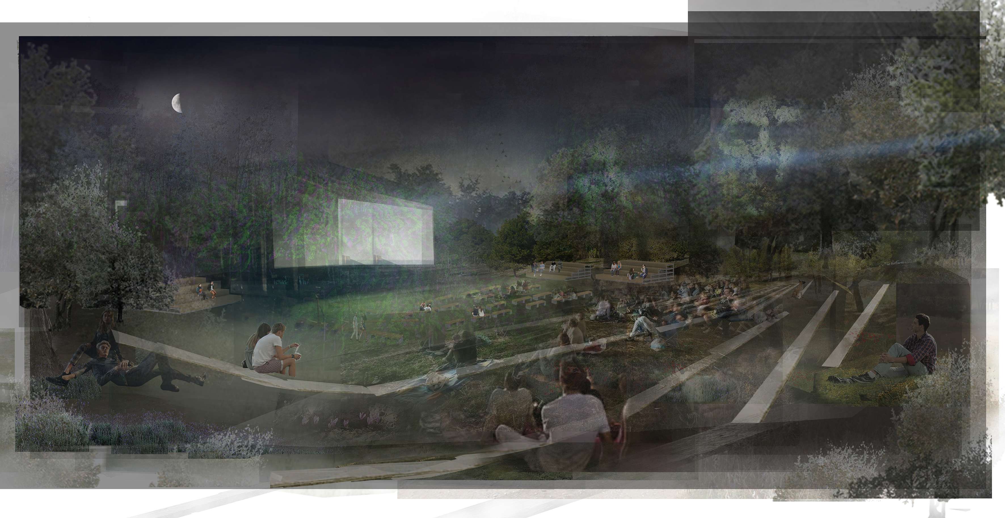



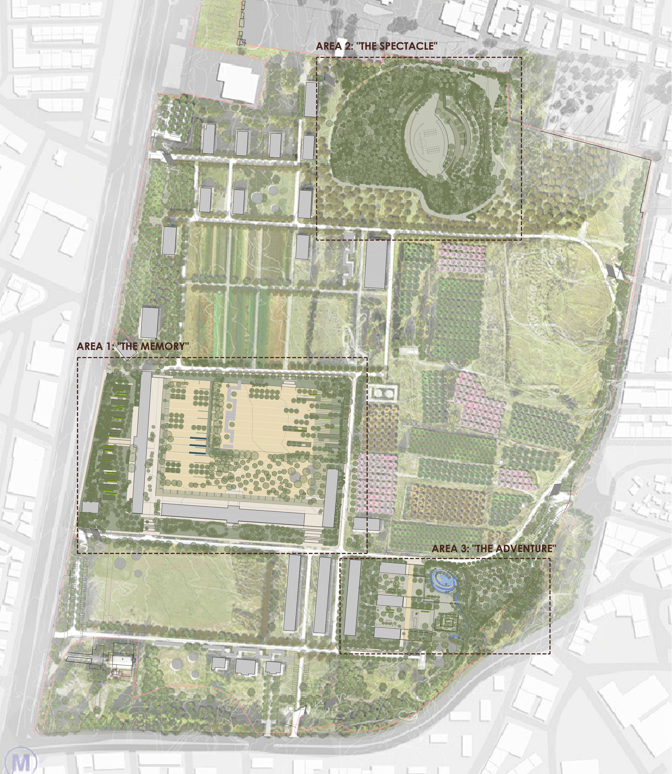
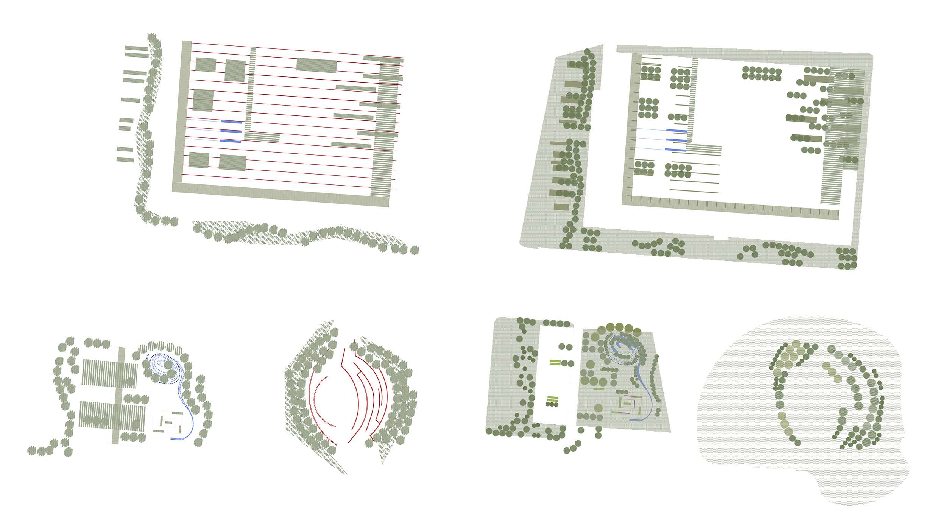
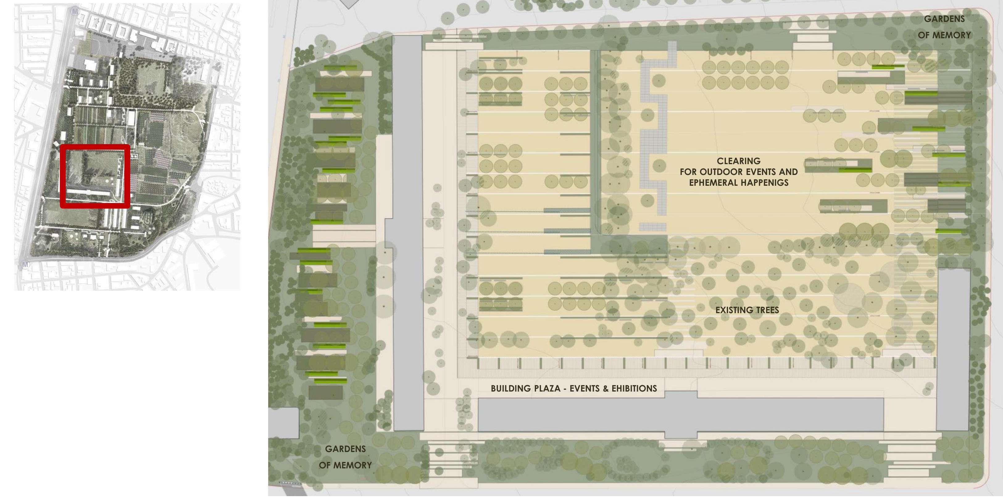
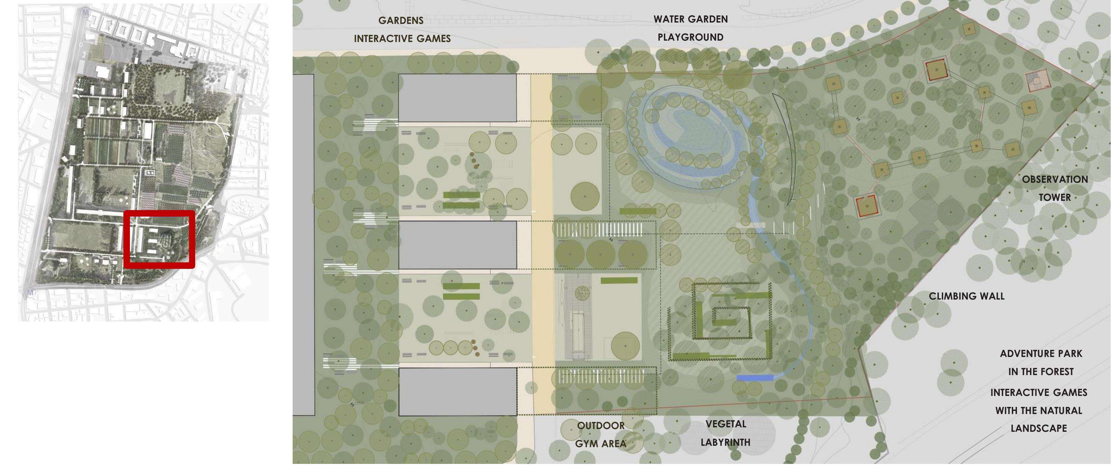
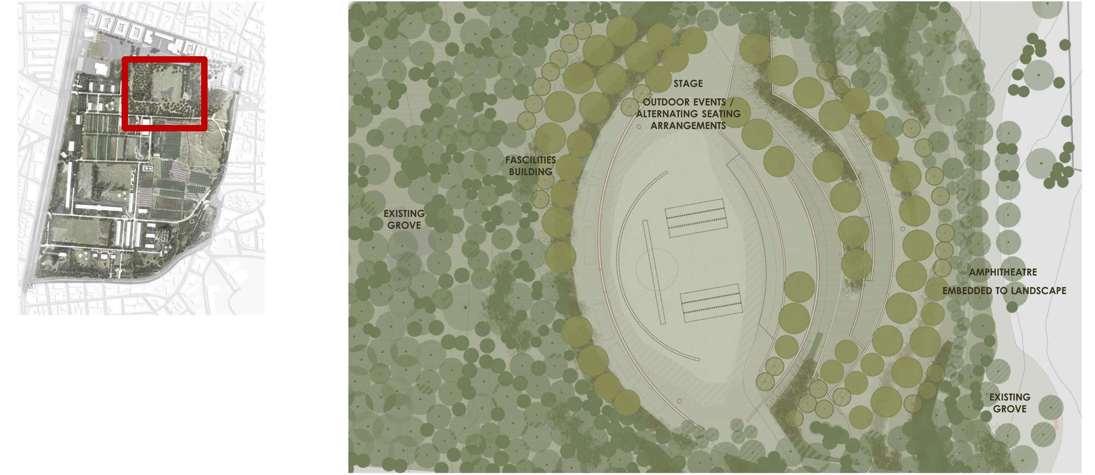
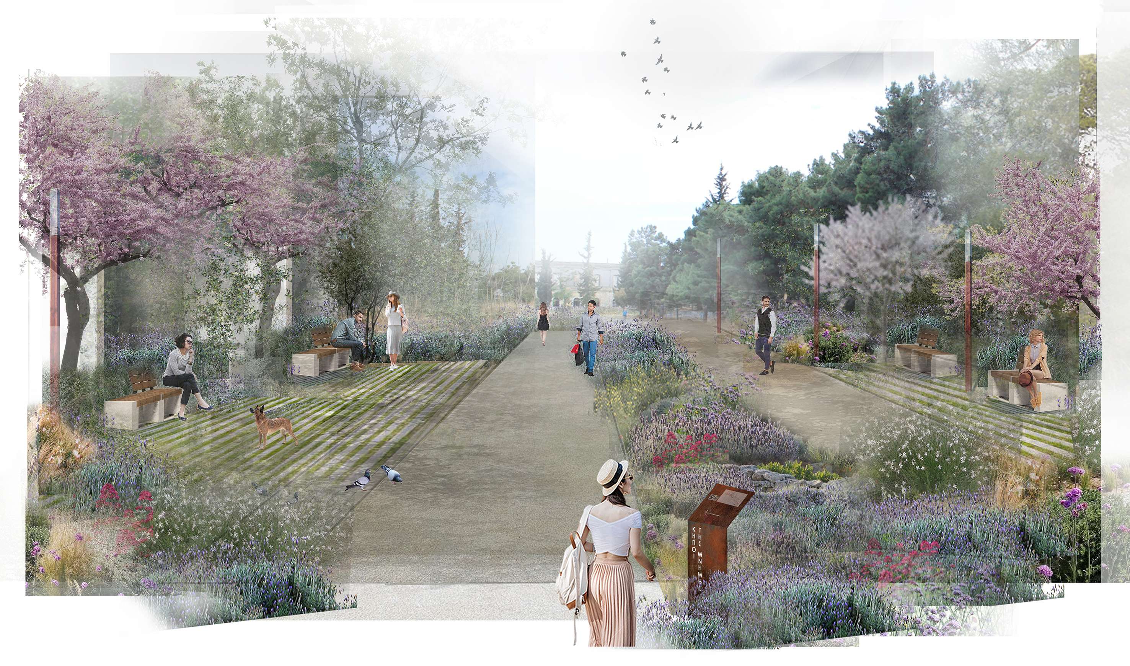
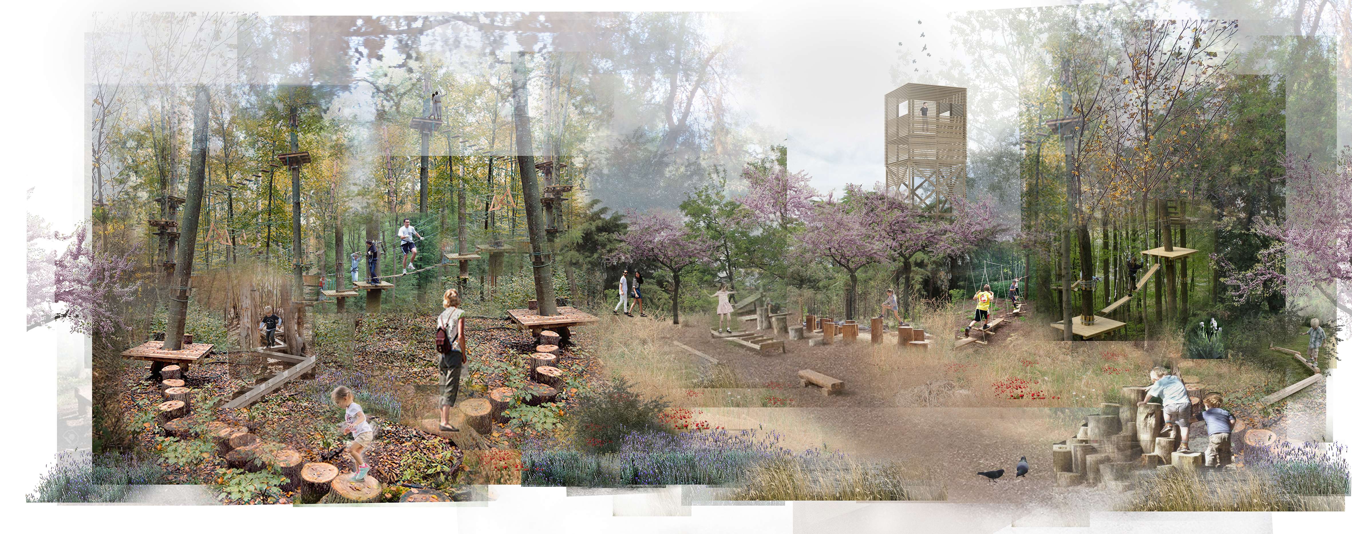
Rediseño de tres áreas distintas en el Parque Pavlos Melas
Òsmosi cultural”: Redisseny de tres zones diferenciades al Parc Pavlos Melas
"cultural osmosis”’ Redesign of three separate areas at Pavlos Melas Park
The project "cultural osmosis" consists of three award-winning proposals (1st Prizes: Area 2 – The Spectacle, Area 3 - The Adventure, and 2nd Prize: Area 1 - The Memory) in the Architectural Competition for the Redesign of three areas at the Pavlos Melas Metropolitan Park. The area is an ex-military camp and a significant spatial landmark for Thessaloniki. The scope was the redesign of three key areas of 6,2 ha within the area, in order to ensure the preservation of the historical character of the former camp, along with the creation of an active public space of the citizens.
The site constitutes an integral part of the city’s history and memory. The original establishment of the former camp can be traced back to 19th century It belongs to the collective subconscious being a symbolic place dedicated to the struggle for freedom and independence. The competition is included in a holistic Metropolitan Park project concerning the redesign and reuse of the area as a contemporary public space. Its rich and long-standing history is closely connected with the recent transitional process of Thessaloniki towards the 21th century and its cultural identity. The park will stitch the area back into the urban fabric and will become a connecting space of green outdoor activities. The architectural competition attends to highlight and enhance this process.
The idea is based on the osmotic relationship between culture and nature that gives birth to civilization. The project follows a holistic landscape eco_strategy with bioclimatic character, aiming at the social cohesion as an outdoor space of the city life.
The proposals research by design on geometric forms in relationship to the free organic forms of nature. Shapes that symbolically derive from the memory of the place as a former camp, and remind of the teams alignments, forms that create grids, surfaces and new human made terrains.
The proposal recovers the outdoor space and redesigns it into an ecological park of micro landscapes with a variety of experiences, flexibility of uses, offering a quality public space with green and blue infrastructures. The area's biodiversity is enhanced, water permeability facilitates runoff and operates with resilience, natural landscapes and playgrounds for all ages are proposed, an open-air amphitheatre for happenings, and a series of public Mediterranean gardens in between urban farming, create a pleasant atmosphere for leisure. In addition, the existing natural environment is enriched ecologically while a porous soil that regenerates space. The design also integrates new informative and management technologies, in order to develop activities that promote exploration, discovery, and reconnection of visitors with nature.
In the era of climate change and environmental crisis the park will contribute to the sensibilization of environmental consciousness and will be characterized by economical solutions and architectural recycled elements, natural materials and native species. The project explores an alternative way of rethinking abandoned ex-military camps and of transforming them, through ecological tools, into active public spaces for citizens. The new Pavlos Melas Metropolitan Park will produce a contemporary vivid open area of neuralgic importance for Thessaloniki, in synergy with public buildings and uses. It is an osmotic design process between memory, ecology and urbanism that proposes interactive public spaces for urban societies.
1st Prizes: Area 2 – The Spectacle, Area 3 - The Adventure, and 2nd Prize: Area 1 - The Memory) Architectural Competition for the Redesign of three areas at the Pavlos Melas Metropolitan Park.
SHORTLISTED 2024 WLA AWARDS - Category «Conceptual – Large Landscape Design
