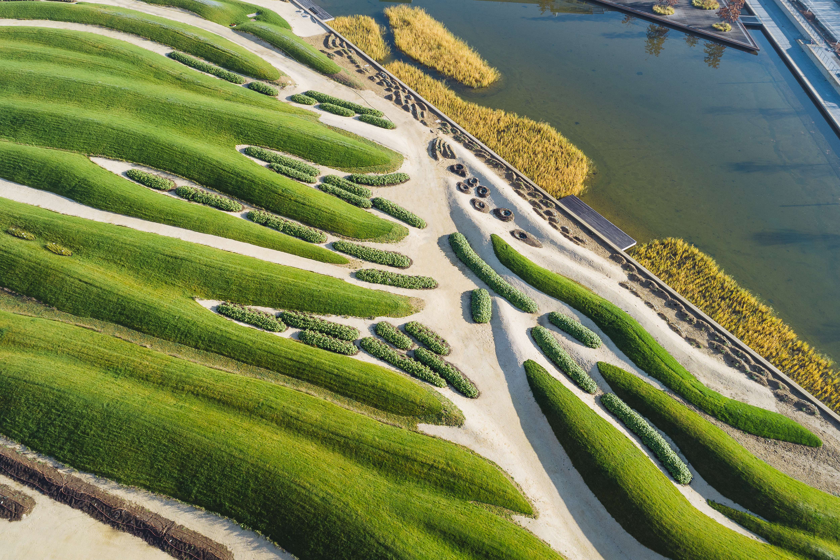
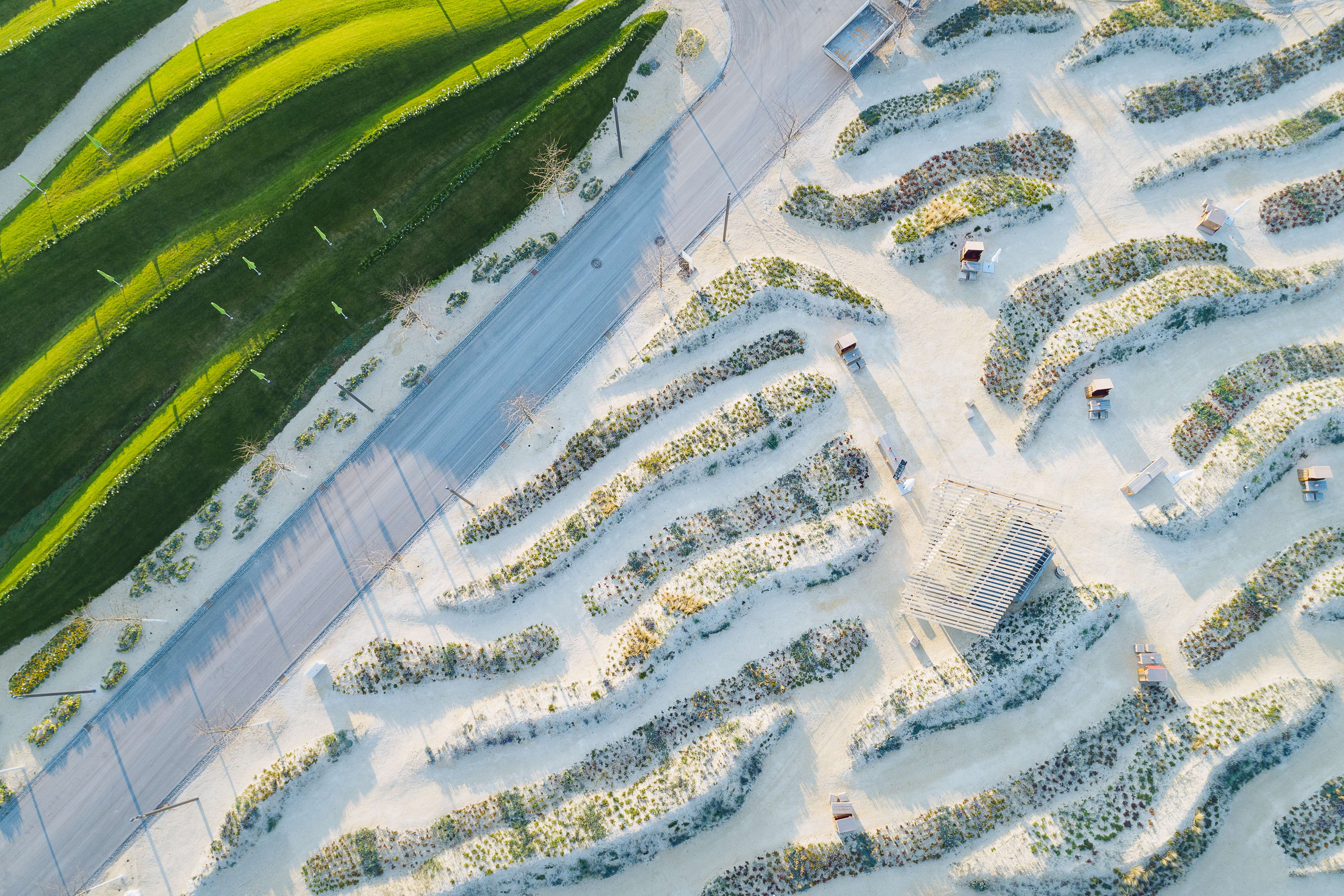
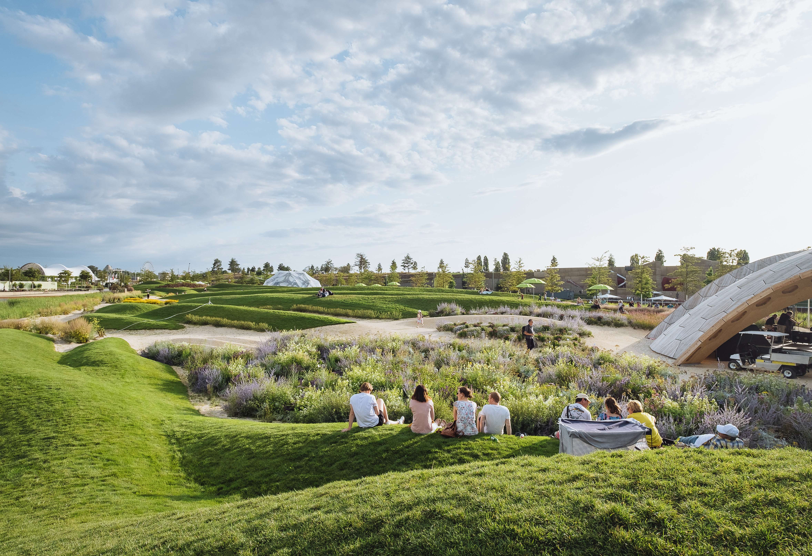
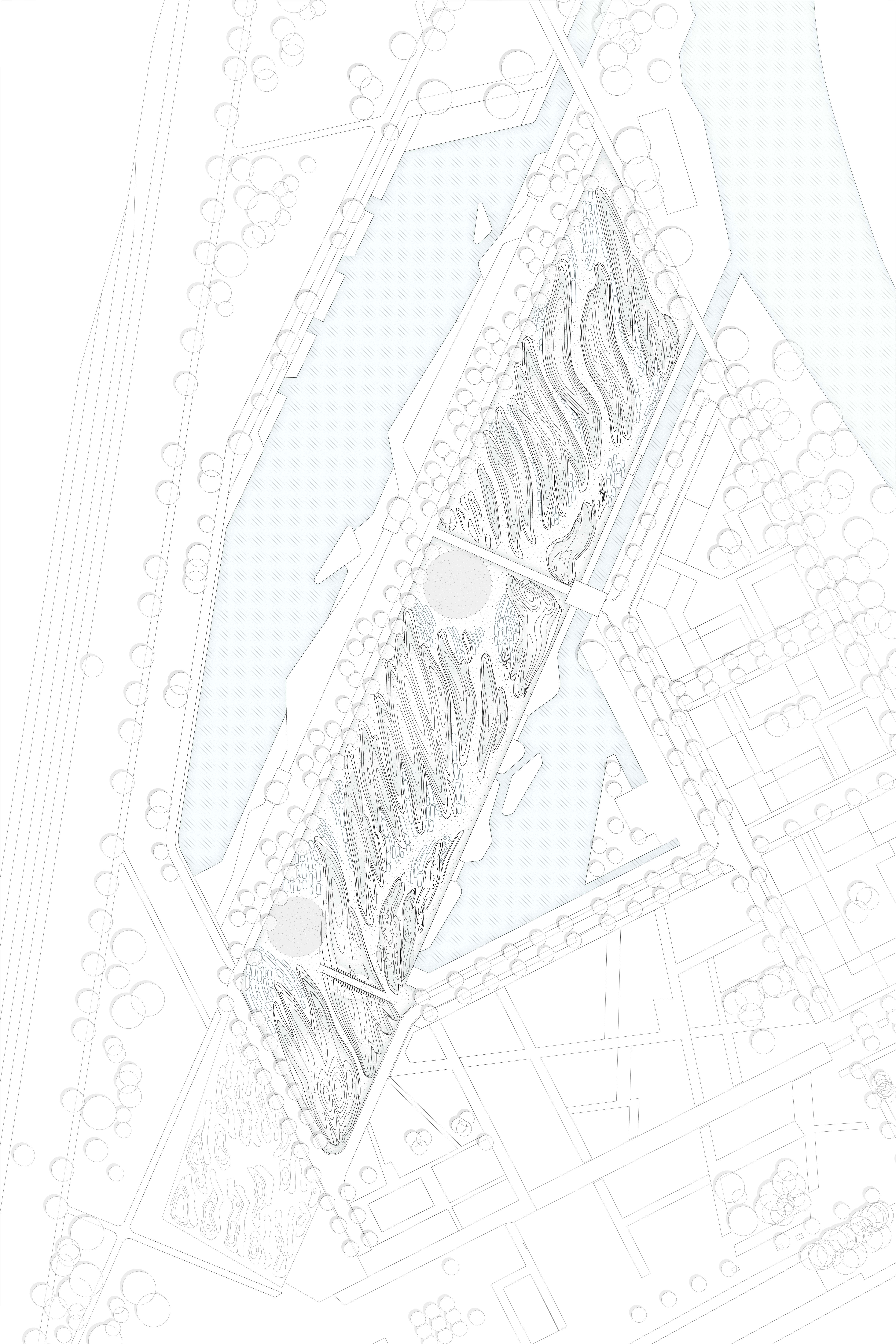
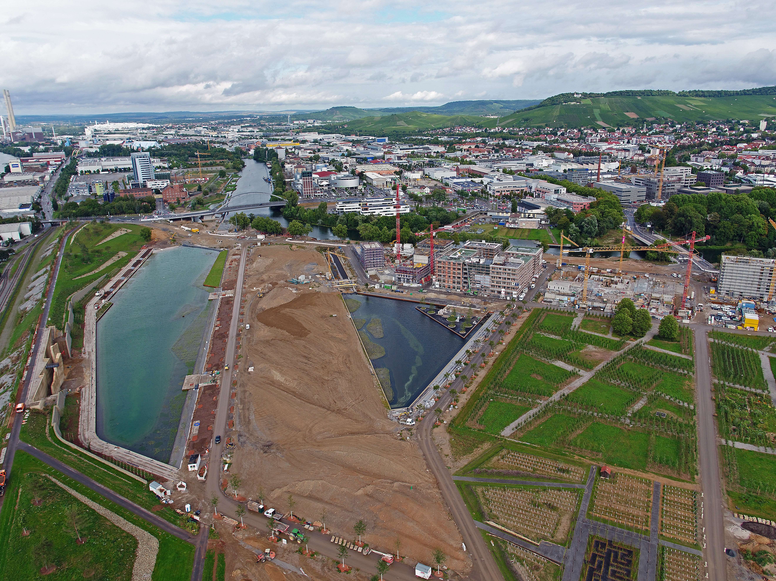
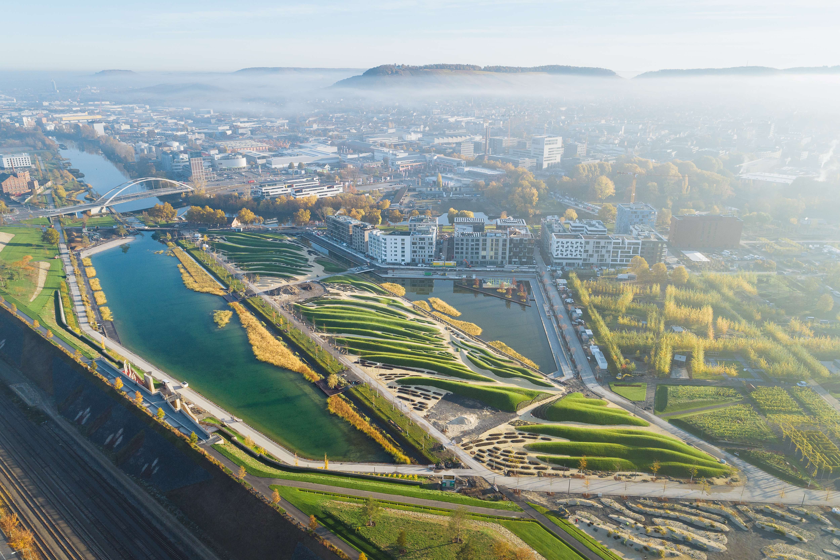
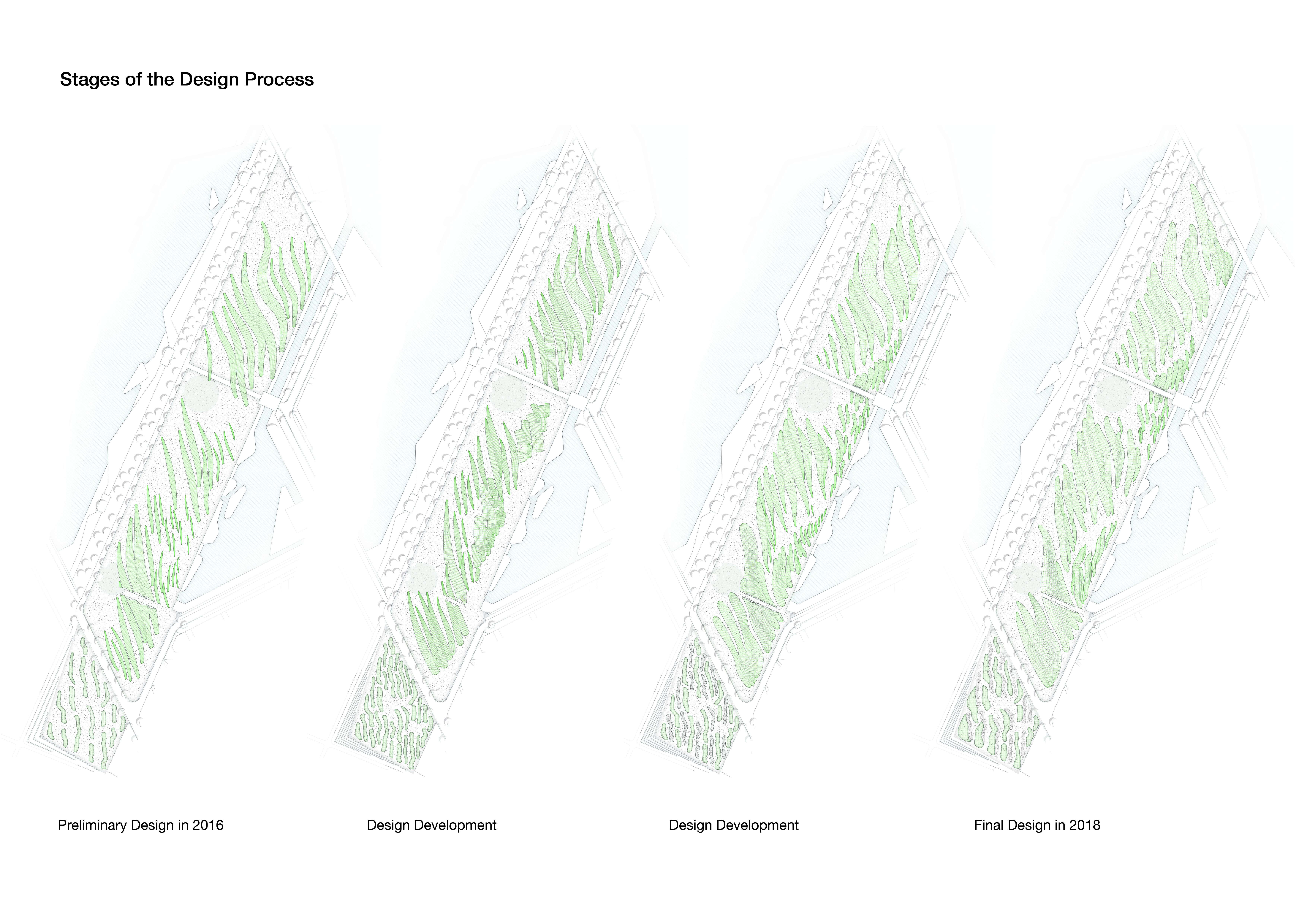
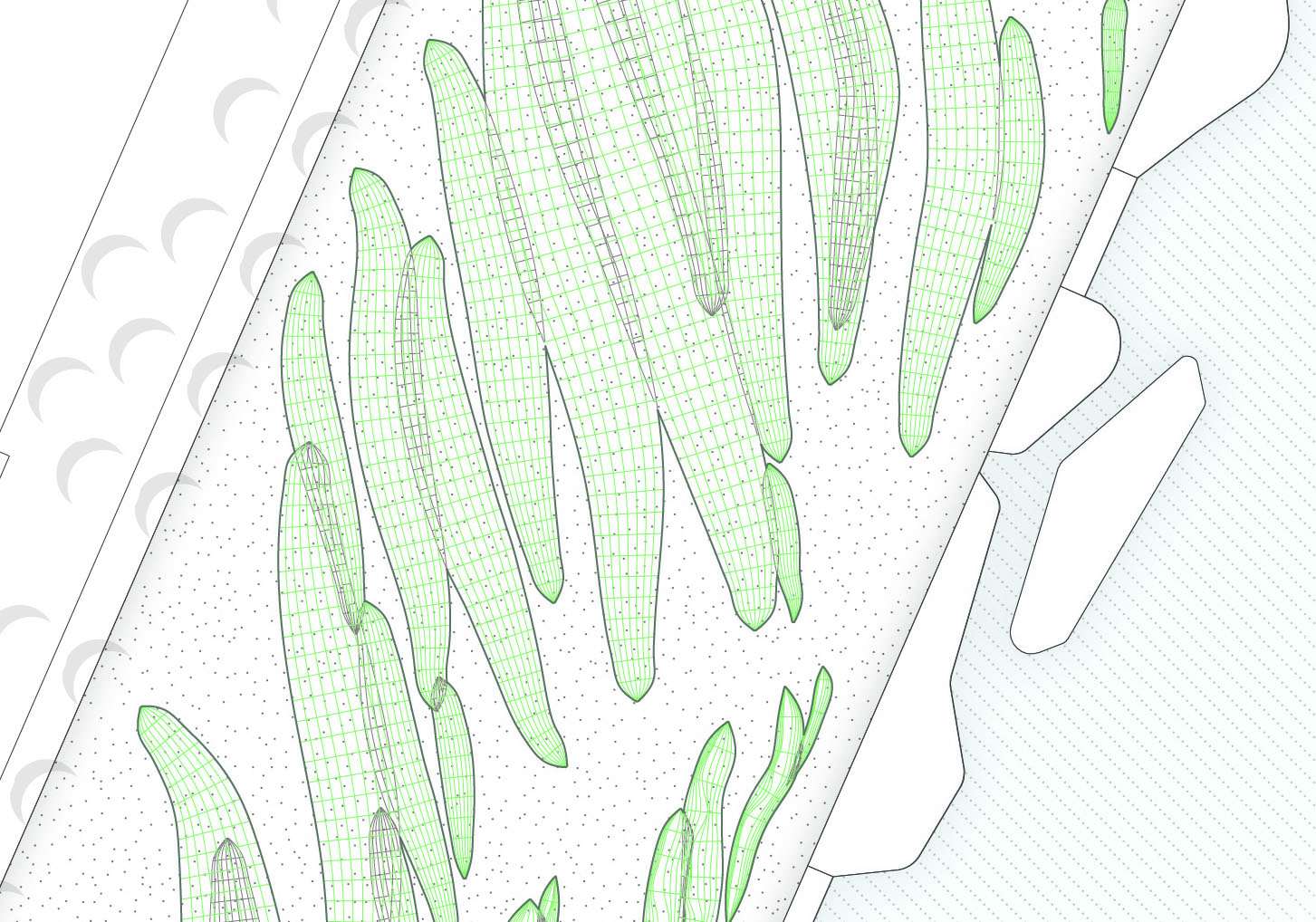
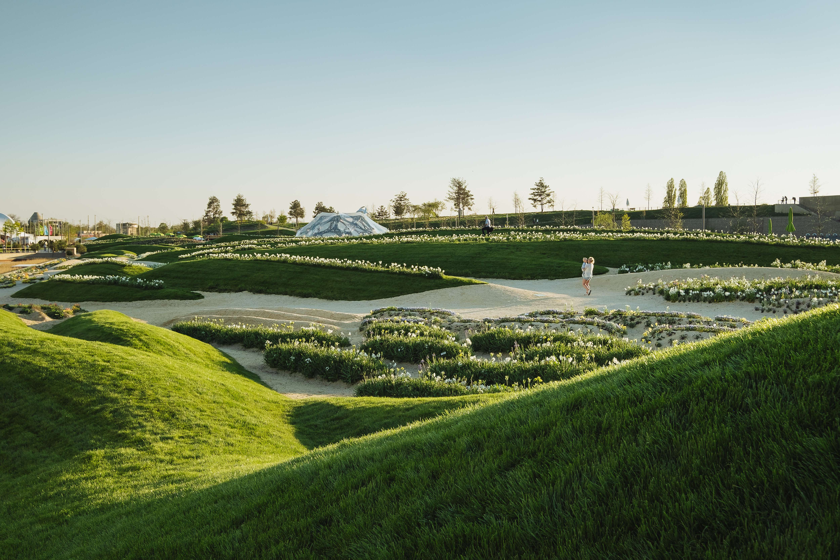
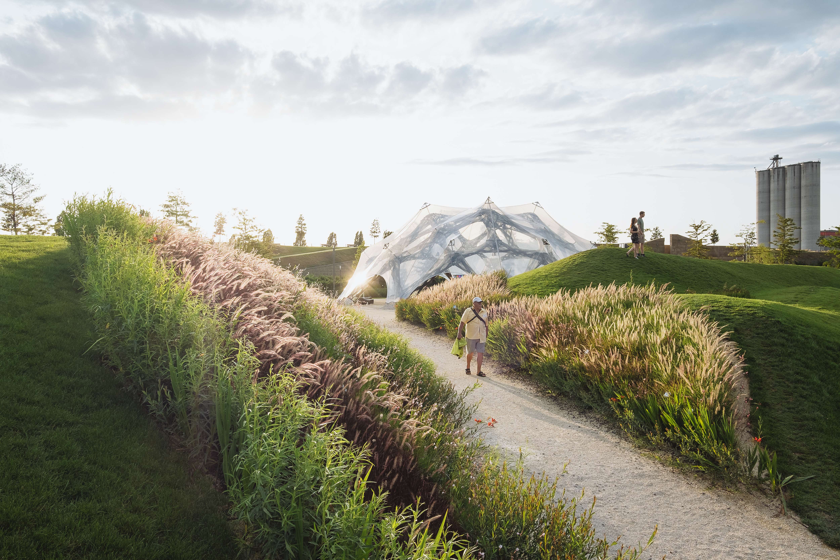
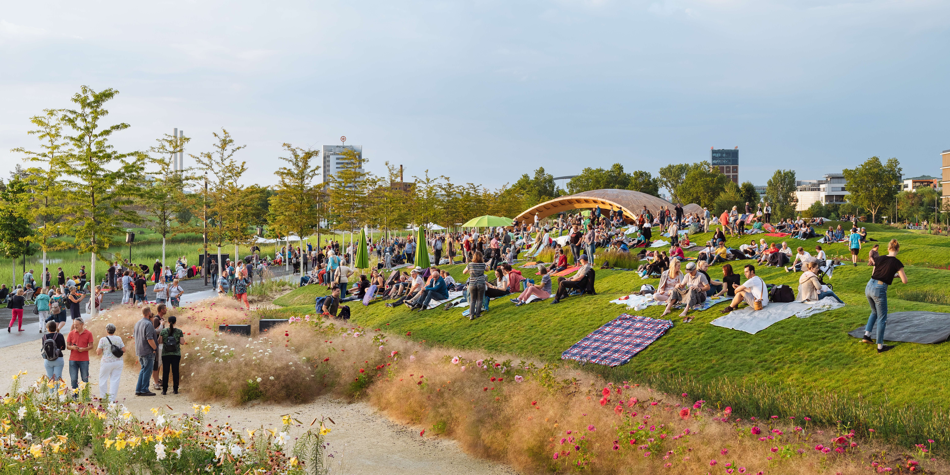
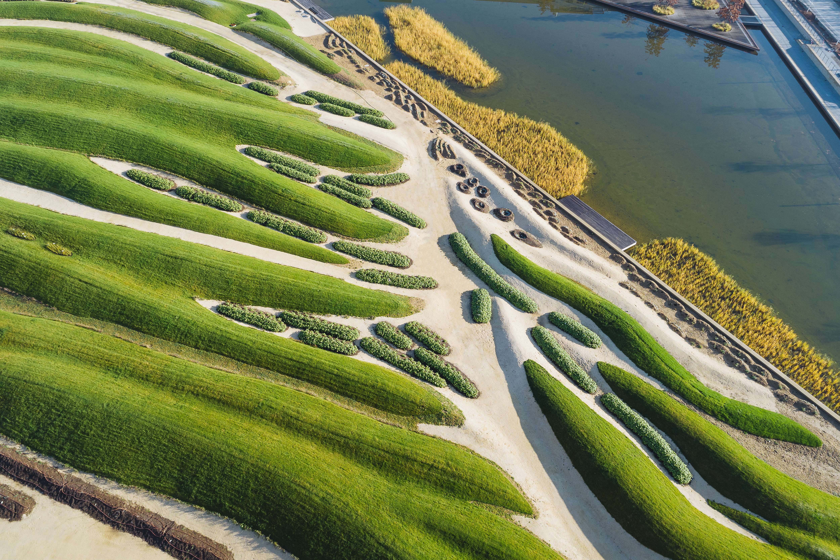
Summer Island
The Summer Island experiment was carried out as part of the Heilbronn Federal Horticultural Show as one of the first completely 3D-generated and built landscape parks worldwide. In the beginning, the location of the summer island was nothing more than a central ground rent in the area, where excavators and dump trucks had temporarily stored huge amounts of excavated loamy alluvial land from the Neckar. When machine operators unconsciously generate topographical landscape images, "how does the landscape generate itself?" We were concerned with this question, because “how does nature behave as a landscape designer, how do wind and water, glaciers and melting ice influence the surface of the terrain? "And above all:" Is it possible to develop a natural wave formation in the ground with a generative design? " In the first step, terms such as “fluids”, “turbidite systems” and “ripple marks” from geology were explored and their generation possibilities were examined.
With analogous design methods no adequate approximation to the natural phenomena could be achieved and the permanent change of the design process would have been difficult to continue. Therefore, the first drawings of moraines, dunes and sand waves were digitally translated using Rhino 3D and the Grasshopper visual programming language. On the area of around 4.2 hectares, obliquely organically shaped landscape waves were laid against one another. The model of the 3D-generated landscape, which was shaped according to the rules of nature, was transferred as a data matrix into a digital terrain model. In the excavators that were used on the summer island, tablets and GPS controls were installed so that the virtual landscape could be reproduced in realiter via screen control.
During the design process it quickly became clear that this could not follow the principle of "free design", but had to be strictly rule-based depending on the programming language. These specifications, initially perceived as limitations (designing with constraints), turned out to be useful and consistent in the further process. The BIM-based planning of the topography enabled a rapid update in variants and their mass and cost control in real time. A result that was surprising for all partners was the quick construction time thanks to the effective interlocking of the interfaces. The development and construction of complex landscapes in this way had previously not existed for technological reasons.
In our opinion, the current trend in the discussion about the possibilities of digitization and BIM in construction is too monochrome on the (certainly important) three areas of increased production, cost efficiency and error detection a priori. The consequence of this one-sided view is that “digital prototyping” as an artistic-creative process is faded out and its transformative power in the creative disciplines can develop too little. Creative modeling of landscape images, innovative water management or the process-related simulation of vegetation can represent essential future tasks of the discipline in addition to the pure systematization of equipment.
One focus of the development of the summer island was the "recovery of the topography", also in order to rediscover this essential and powerful element of landscape art. With the generation of accessible, topographically shaped landscape images, the summer island also wants to build a bridge into the landscape architecture of past decades. The result was a landscape as a walk-in sculpture, which, like in the Baroque or later in the English garden, offers a pathetically constructed staging. But as a set for the democratic era. In addition to moraines, dunes and sand, there are flat passages and slopes to climb up. Just a green sea of waves to sunbathe and meet.
We wanted to merge two emotive images into a melange - dune formations of the coast with the terminal moraines of the foothills of the Alps. This process could also be compared to “samples” in music. The summer island as a green earth sculpture consists of only three archaic materials: earth, plants and mineral grains.
